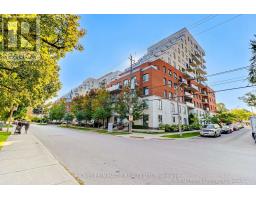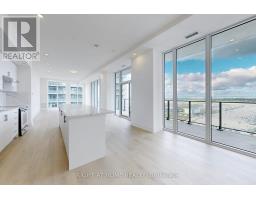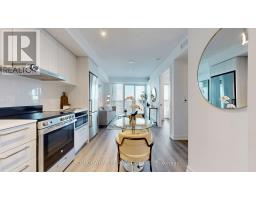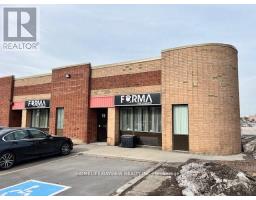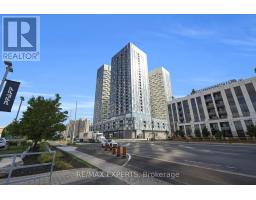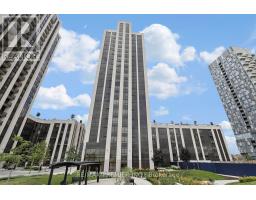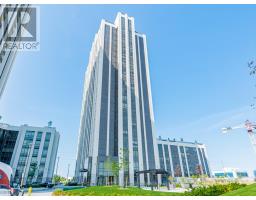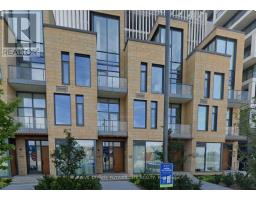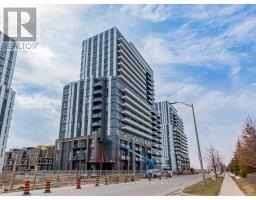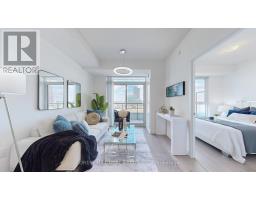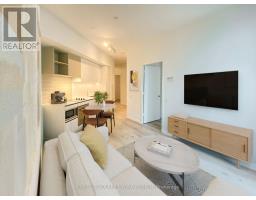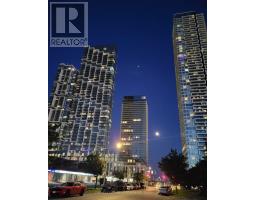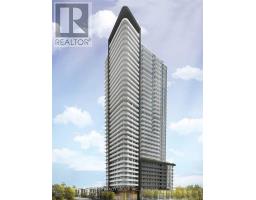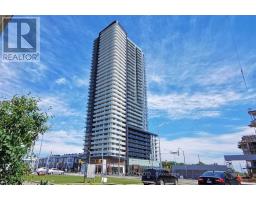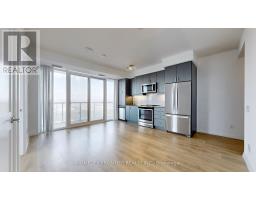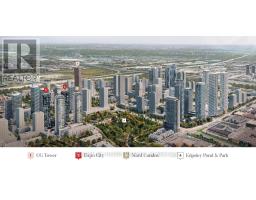4202 - 7890 JANE STREET, Vaughan (Concord), Ontario, CA
Address: 4202 - 7890 JANE STREET, Vaughan (Concord), Ontario
Summary Report Property
- MKT IDN12384581
- Building TypeApartment
- Property TypeSingle Family
- StatusBuy
- Added5 days ago
- Bedrooms2
- Bathrooms2
- Area600 sq. ft.
- DirectionNo Data
- Added On30 Sep 2025
Property Overview
Welcome To Modern living in the heart of vaughan Metropolitan Centre Transit City 5 Condos! Bright And Spacious 2 Bedroom plus 2 full bath With Floor to Ceiling Windows, Open Concept Combined with Living/Dining This Unit Contains Floor-to-ceiling Windows With unobstructed Views. Stunning Finishes, Laminate Throughout, Smooth Finished Ceilings, Large Balcony, Window Coverings and Modern Kitchen with B/I Appliances. One Parking Included. Amenities With Large extraordinary Training Club, Indoor Running Track, Cardio Zone, Yoga Spaces, Half Squash Court, Rooftop Pool, Working Spaces, Tons Of Features Including 24 Hours Concierge, Luxurious Lobby Furnished By Hermes. Steps and Minutes To TTC, Subway And York Regional Bus Terminal. Easy Access To HWYS 7,407 & 400, Shopping, Restaurants, Vaughan Mills Shopping Center, IKEA, Walmart. Costco, Wonderland and YMCA (id:51532)
Tags
| Property Summary |
|---|
| Building |
|---|
| Level | Rooms | Dimensions |
|---|---|---|
| Flat | Living room | 4.45 m x 5.17 m |
| Dining room | 4.45 m x 5.17 m | |
| Kitchen | 4.45 m x 5.17 m | |
| Primary Bedroom | 3.2 m x 2.81 m | |
| Bedroom | 3.27 m x 2.67 m |
| Features | |||||
|---|---|---|---|---|---|
| Balcony | Carpet Free | In suite Laundry | |||
| Underground | No Garage | Blinds | |||
| Cooktop | Dishwasher | Dryer | |||
| Hood Fan | Microwave | Oven | |||
| Washer | Whirlpool | Refrigerator | |||
| Central air conditioning | Storage - Locker | ||||







































