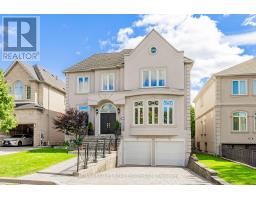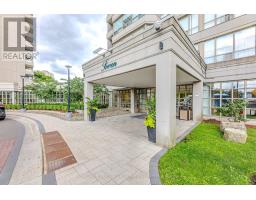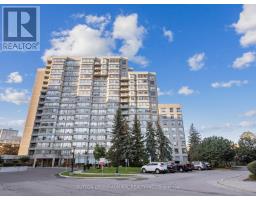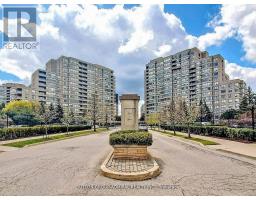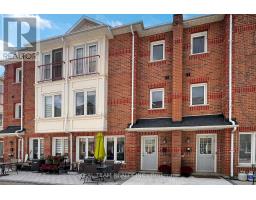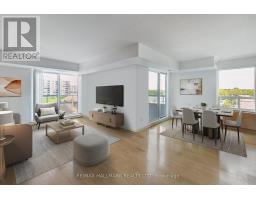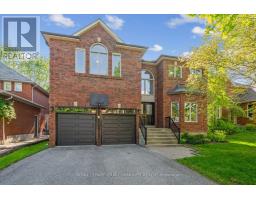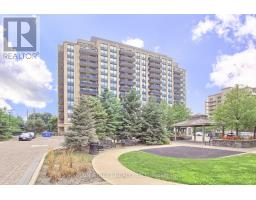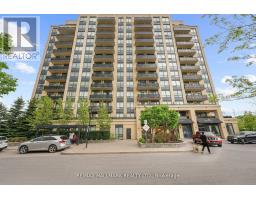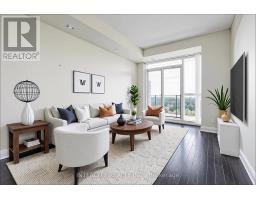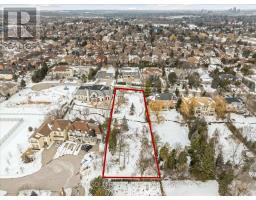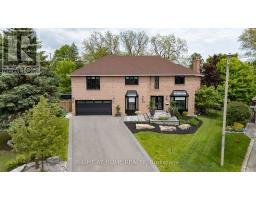36 - 603 CLARK AVENUE, Vaughan (Crestwood-Springfarm-Yorkhill), Ontario, CA
Address: 36 - 603 CLARK AVENUE, Vaughan (Crestwood-Springfarm-Yorkhill), Ontario
Summary Report Property
- MKT IDN12378310
- Building TypeRow / Townhouse
- Property TypeSingle Family
- StatusBuy
- Added4 weeks ago
- Bedrooms5
- Bathrooms4
- Area2250 sq. ft.
- DirectionNo Data
- Added On29 Sep 2025
Property Overview
Discover this stunning, rarely offered, 2-storey executive townhouse nestled in a quiet, private enclave in prime Thornhill. Conveniently located close to top-rated schools, shops, transportation, places of worship, dining and parks. Boasting over 3000 sq. ft. of beautifully finished living space on 3 levels, this exceptional home features hardwood floors, pot lights, 4+1 generously sized bedrooms, 4 bathrooms, a recently renovated gourmet custom kitchen with stainless steel appliances and quartz counters, a spacious family room with gas fireplace and an expansive living and dining area perfect for entertaining family and friends. Retreat to the luxurious primary suite with walk-in closet and fully renovated 5-piece ensuite featuring a therapeutic spa walk-in tub and separate glass shower. Three more large bedrooms and a newly renovated bath complete the upper level. The fully finished basement provides a spacious recreation room, 5th bedroom, and an additional 4-piece bath ideal for extended family, guests, or a home office. Additional features include a flagstone entrance with a security front door, private double driveway, attached double garage with direct access to house, and a sundeck with electric awning - perfect for relaxing or barbequing. The full-house generator for power outage emergencies and a water-leak detector provide worry-free living. Nothing to do but move in and enjoy! (id:51532)
Tags
| Property Summary |
|---|
| Building |
|---|
| Level | Rooms | Dimensions |
|---|---|---|
| Second level | Primary Bedroom | 5.56 m x 4.9 m |
| Bedroom 2 | 3.96 m x 3.84 m | |
| Bedroom 3 | 3.96 m x 3.96 m | |
| Bedroom 4 | 4.29 m x 3.48 m | |
| Basement | Recreational, Games room | 8.28 m x 5.05 m |
| Bedroom 5 | 5.31 m x 4.5 m | |
| Main level | Foyer | 1.78 m x 1.47 m |
| Living room | 8.61 m x 5.41 m | |
| Dining room | 8.61 m x 5.41 m | |
| Kitchen | 4.88 m x 3.56 m | |
| Eating area | Measurements not available | |
| Family room | 4.88 m x 3.86 m |
| Features | |||||
|---|---|---|---|---|---|
| Garage | Garage door opener remote(s) | Central Vacuum | |||
| Dishwasher | Dryer | Furniture | |||
| Garage door opener | Microwave | Stove | |||
| Washer | Window Coverings | Refrigerator | |||
| Central air conditioning | Visitor Parking | Fireplace(s) | |||





































