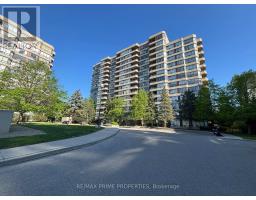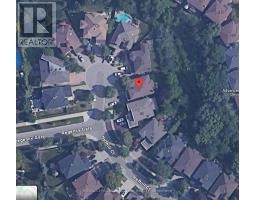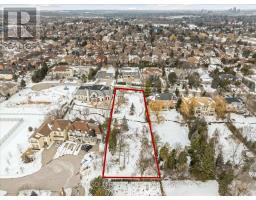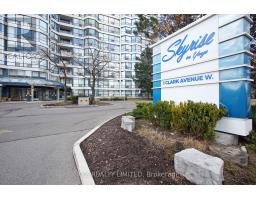646 YORK HILL BOULEVARD, Vaughan (Crestwood-Springfarm-Yorkhill), Ontario, CA
Address: 646 YORK HILL BOULEVARD, Vaughan (Crestwood-Springfarm-Yorkhill), Ontario
Summary Report Property
- MKT IDN12306410
- Building TypeHouse
- Property TypeSingle Family
- StatusBuy
- Added1 weeks ago
- Bedrooms6
- Bathrooms4
- Area2500 sq. ft.
- DirectionNo Data
- Added On24 Aug 2025
Property Overview
YOUR SEARCH IS OVER! LOCATION!LOCATION!LOACTION! A premium modern renovated house (2025) in a highly desirable community.4 rooms + 2 in basement-totally renovated. New main floor kitchen, whole house newly painted with smooth ceilings and pot lights. New hardwood floor in main floor. .Located behind a beautiful calm park (park equipment upgraded in Summer of 2024), with personal privacy. You live in the city however feel like at the cottage .The basement has a full kitchen, 2 bedrooms, bathroom, laundry room and cold room. Also has open space for play-area, dinning and living room .Full roof shingles replacement with vent installations and skylight replaced in main bathroom (August 2021). Replaced Eavestrough and downspouts (June 2022).The house is walking distance to worship places, restaurants, schools and community center (Garnet and Williams). Near future Clark and Young Subway station. This dream home is in ready to move-In condition and has good vibes. Recently Renovated With Warm, Natural Modern Tones, And A Spacious Eat-In Kitchen With A Sun-Filled Breakfast Area Overlooking The beautiful Backyard Oasis. RENOVATED $$$ READY TO MOVE IN! basement totally renovated potential income !! (id:51532)
Tags
| Property Summary |
|---|
| Building |
|---|
| Land |
|---|
| Level | Rooms | Dimensions |
|---|---|---|
| Second level | Primary Bedroom | 8.7 m x 4.3 m |
| Bedroom 2 | 4.4 m x 3.4 m | |
| Bedroom 3 | 4.4 m x 3.4 m | |
| Bedroom 4 | 4 m x 3.4 m | |
| Basement | Recreational, Games room | 6.4 m x 6.1 m |
| Main level | Living room | 8.5 m x 3.5 m |
| Dining room | 8.5 m x 3.5 m | |
| Family room | 6.4 m x 3.5 m | |
| Kitchen | 6.2 m x 3.5 m |
| Features | |||||
|---|---|---|---|---|---|
| Wooded area | Carpet Free | Attached Garage | |||
| Garage | Central air conditioning | ||||














































