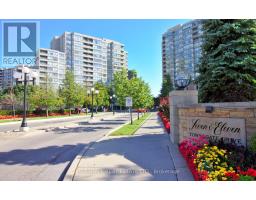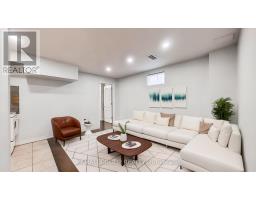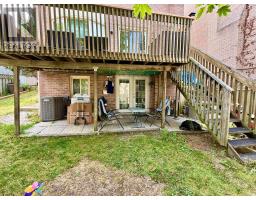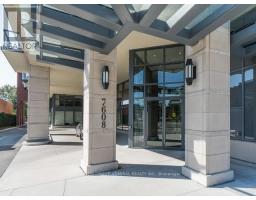PH04 - 11 TOWNSGATE DRIVE, Vaughan (Crestwood-Springfarm-Yorkhill), Ontario, CA
Address: PH04 - 11 TOWNSGATE DRIVE, Vaughan (Crestwood-Springfarm-Yorkhill), Ontario
Summary Report Property
- MKT IDN12358909
- Building TypeApartment
- Property TypeSingle Family
- StatusRent
- Added2 weeks ago
- Bedrooms2
- Bathrooms2
- AreaNo Data sq. ft.
- DirectionNo Data
- Added On22 Aug 2025
Property Overview
FULLY RENOVATED & FURNISHED PENTHOUSE UNIT! This stunning penthouse offers top-of-the-line designer finishes throughout. Enjoy an abundance of natural light with massive windows and remote-controlled blinds, showcasing breathtaking southwest clear views from a large balcony.The unit has been completely redone with extensive high-end features, including wide plank flooring, smooth ceilings, and beautiful moldings. The modern open-concept kitchen is a chef's dream with ample counter space, a breakfast bar, quartz countertops and backsplash, and all-new appliances. Both washrooms are fully tiled with exotic porcelain floors and walls. The bedrooms have a perfect split floor plan, and custom built-in organizers offer plenty of closet space. A unique feature of this unit is the four parking spots (two individual spots and one tandem spot) and a storage locker conveniently located on the same floor. The building is exceptionally well-maintained, quiet, and offers an array of amenities, including an indoor pool, party room, gym, tennis and pickleball courts, and concierge. Its prime Thornhill location is within walking distance to parks, TTC/Viva, grocery stores, and endless amenities. Rent includes all utilities, even cable. (id:51532)
Tags
| Property Summary |
|---|
| Building |
|---|
| Level | Rooms | Dimensions |
|---|---|---|
| Main level | Kitchen | 2.44 m x 3.38 m |
| Eating area | 2.36 m x 3.2 m | |
| Living room | 3.18 m x 7.62 m | |
| Dining room | 3.18 m x 7.62 m | |
| Primary Bedroom | 3.35 m x 4.57 m | |
| Bedroom 2 | 2.77 m x 3.86 m |
| Features | |||||
|---|---|---|---|---|---|
| Balcony | Carpet Free | Underground | |||
| Garage | Blinds | Dryer | |||
| Microwave | Oven | Washer | |||
| Refrigerator | Central air conditioning | Exercise Centre | |||
| Party Room | Recreation Centre | Visitor Parking | |||
| Storage - Locker | |||||
























