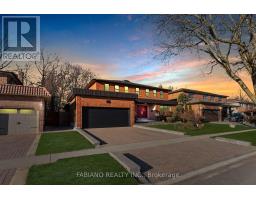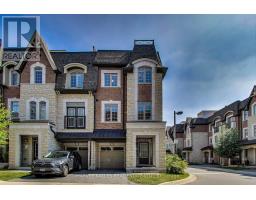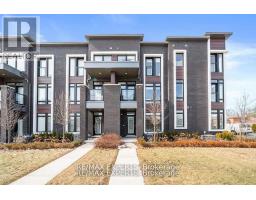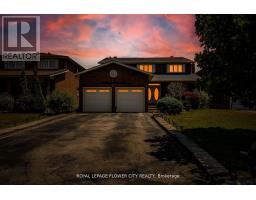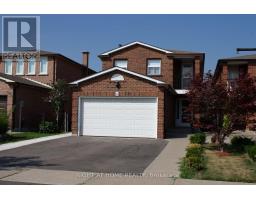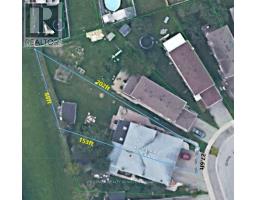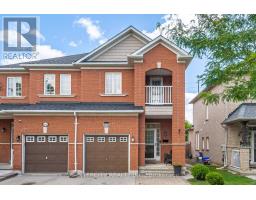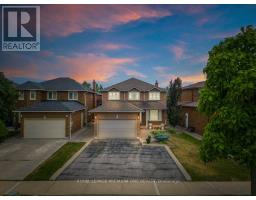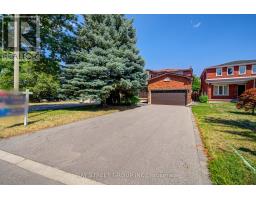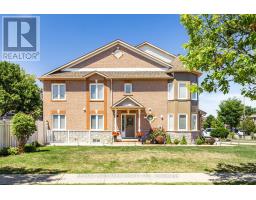129 FATHER ERMANNO CRESCENT, Vaughan (East Woodbridge), Ontario, CA
Address: 129 FATHER ERMANNO CRESCENT, Vaughan (East Woodbridge), Ontario
5 Beds4 Baths3000 sqftStatus: Buy Views : 55
Price
$1,488,000
Summary Report Property
- MKT IDN12397277
- Building TypeHouse
- Property TypeSingle Family
- StatusBuy
- Added5 days ago
- Bedrooms5
- Bathrooms4
- Area3000 sq. ft.
- DirectionNo Data
- Added On19 Sep 2025
Property Overview
Great opportunity to own this spacious 4 bedroom home in the highly desirable Bast Woodbridge community. This property is a standout with it's rare scarlett o'hara Staircase and Spacious Floor Plan! This home features a Main level office, 2nd Level Sitting Room, Oversized Primary bedroom with 5 piece ensuite, Hardwood floors throughout, 2 Kitchens and a finished basement with Walk up Separate Entrance allowing for many possibilities! Brand new shingles (roof2025) New A/C installed in June 2025No Backyard neighbors , step away from St Gabriel Elementary and Father Bressani. (id:51532)
Tags
| Property Summary |
|---|
Property Type
Single Family
Building Type
House
Storeys
2
Square Footage
3000 - 3500 sqft
Community Name
East Woodbridge
Title
Freehold
Land Size
49.2 x 114 FT
Parking Type
Garage
| Building |
|---|
Bedrooms
Above Grade
4
Below Grade
1
Bathrooms
Total
5
Partial
1
Interior Features
Appliances Included
Garage door opener remote(s), Central Vacuum, All, Window Coverings
Flooring
Parquet, Ceramic
Basement Type
N/A (Finished)
Building Features
Foundation Type
Concrete
Style
Detached
Square Footage
3000 - 3500 sqft
Rental Equipment
Water Heater
Building Amenities
Fireplace(s)
Heating & Cooling
Cooling
Central air conditioning
Heating Type
Forced air
Utilities
Utility Sewer
Sanitary sewer
Water
Municipal water
Exterior Features
Exterior Finish
Brick
Parking
Parking Type
Garage
Total Parking Spaces
6
| Land |
|---|
Other Property Information
Zoning Description
RESIDENTIAL
| Level | Rooms | Dimensions |
|---|---|---|
| Second level | Primary Bedroom | 6.8 m x 3.47 m |
| Bedroom 2 | 3.33 m x 3.38 m | |
| Bedroom 3 | 3.47 m x 4 m | |
| Bedroom 4 | 3.65 m x 3.32 m | |
| Basement | Kitchen | Measurements not available |
| Family room | Measurements not available | |
| Bedroom | Measurements not available | |
| Main level | Living room | 9.84 m x 3.43 m |
| Family room | 5.45 m x 3.33 m | |
| Dining room | 9.84 m x 3.43 m | |
| Kitchen | 7.4 m x 3 m | |
| Office | 3.35 m x 3.32 m | |
| Laundry room | 3.35 m x 2.52 m |
| Features | |||||
|---|---|---|---|---|---|
| Garage | Garage door opener remote(s) | Central Vacuum | |||
| All | Window Coverings | Central air conditioning | |||
| Fireplace(s) | |||||



















































