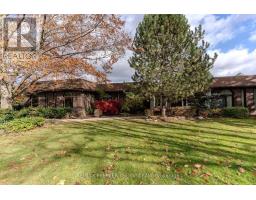192 KIMBER CRESCENT W, Vaughan (East Woodbridge), Ontario, CA
Address: 192 KIMBER CRESCENT W, Vaughan (East Woodbridge), Ontario
5 Beds4 Baths0 sqftStatus: Buy Views : 890
Price
$2,049,000
Summary Report Property
- MKT IDN9513462
- Building TypeHouse
- Property TypeSingle Family
- StatusBuy
- Added7 days ago
- Bedrooms5
- Bathrooms4
- Area0 sq. ft.
- DirectionNo Data
- Added On04 Dec 2024
Property Overview
Prestigious Weston Downs Professionally landscaped yard & Interlock driveway Family room features Waffle Ceiling, Pot Lights & Gas Fire Place Modern White kitchen with Quartz Waterfall Centre Island, Mould ceiling, Custom Cabinetry. High end appliances Upgraded floors. Walk out to Backyard Oasis. Flagstone walkway, Wrought iron fence, In ground pool. Cabana features kitchen bar, washroom. Two tier lounge area. Finished Basement with Gas Fireplace, Kitchen with Granite counter, Large Washroom, Separate Bedroom & walk in Wine Cellar, Large Bathroom with Florentine tiles. Separate side entrance. (id:51532)
Tags
| Property Summary |
|---|
Property Type
Single Family
Building Type
House
Storeys
2
Community Name
East Woodbridge
Title
Freehold
Land Size
59.36 x 126.55 FT|under 1/2 acre
Parking Type
Attached Garage
| Building |
|---|
Bedrooms
Above Grade
4
Below Grade
1
Bathrooms
Total
5
Partial
1
Interior Features
Basement Features
Walk out
Basement Type
N/A (Finished)
Building Features
Features
Flat site, Carpet Free
Foundation Type
Concrete
Style
Detached
Building Amenities
Fireplace(s)
Heating & Cooling
Cooling
Central air conditioning
Heating Type
Forced air
Utilities
Utility Type
Cable(Available),Sewer(Installed)
Utility Sewer
Sanitary sewer
Water
Municipal water
Exterior Features
Exterior Finish
Brick
Pool Type
Inground pool
Parking
Parking Type
Attached Garage
Total Parking Spaces
6
| Land |
|---|
Lot Features
Fencing
Fenced yard
Other Property Information
Zoning Description
ResidentiaL
| Level | Rooms | Dimensions |
|---|---|---|
| Second level | Primary Bedroom | 4.4 m x 4.13 m |
| Basement | Great room | 3.35 m x 4.8 m |
| Bedroom | 3.15 m x 3.5 m | |
| Bedroom 2 | 3.1 m x 3.8 m | |
| Bedroom 3 | 3.1 m x 3.8 m | |
| Bedroom 4 | 3.15 m x 3.55 m | |
| Kitchen | 3.2 m x 4.7 m | |
| Main level | Family room | 5.6 m x 3.52 m |
| Living room | 4.3 m x 3.12 m | |
| Dining room | 4.3 m x 3.12 m | |
| Kitchen | 7.54 m x 3.54 m | |
| Other | 5.6 m x 2.33 m |
| Features | |||||
|---|---|---|---|---|---|
| Flat site | Carpet Free | Attached Garage | |||
| Walk out | Central air conditioning | Fireplace(s) | |||











































