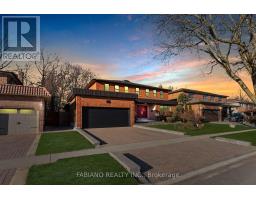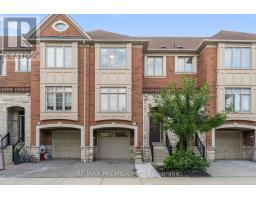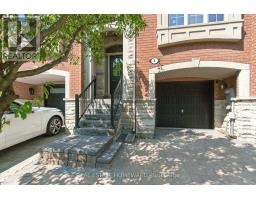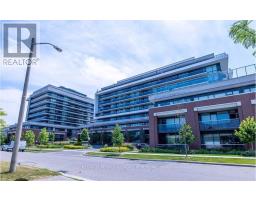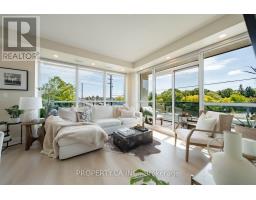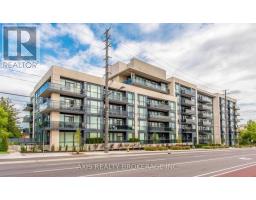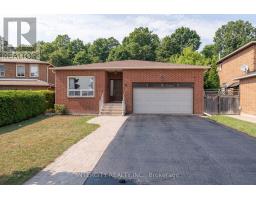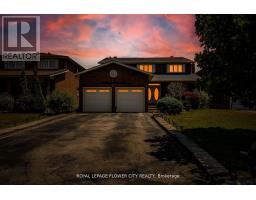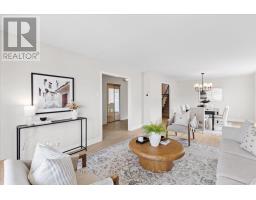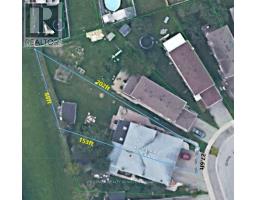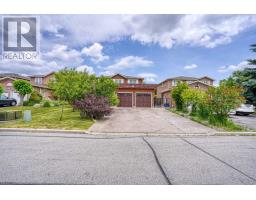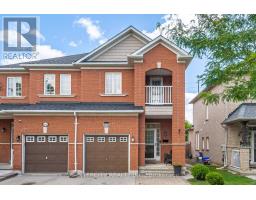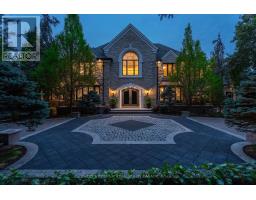8 TERRA ROAD, Vaughan (East Woodbridge), Ontario, CA
Address: 8 TERRA ROAD, Vaughan (East Woodbridge), Ontario
Summary Report Property
- MKT IDN12450800
- Building TypeHouse
- Property TypeSingle Family
- StatusBuy
- Added4 weeks ago
- Bedrooms5
- Bathrooms4
- Area2000 sq. ft.
- DirectionNo Data
- Added On08 Oct 2025
Property Overview
Welcome to your New Home in the heart of East Woodbridge. This 2-storey detached home in the highly sought-after Woodbridge community- perfect for families! Offering 4 spacious bedrooms, including a large primary suite with a private ensuite and walk-out balcony. Enjoy a bright living room with a cozy brick fireplace, an open-concept living/dining area, and a kitchen with walkout to a generous covered porch. The finished basement with a separate entrance provides excellent potential for income or extended family living. Conveniently located with easy access to Highway 407 and minutes from Highway 400. Lots of amenities, close to schools, parks, grocery stores, restaurants and public transit right at your doorstep. Don't miss your chance to live in this safe, family-friendly, and thriving neighborhood. (id:51532)
Tags
| Property Summary |
|---|
| Building |
|---|
| Land |
|---|
| Level | Rooms | Dimensions |
|---|---|---|
| Second level | Primary Bedroom | 22.31 m x 18.41 m |
| Bedroom 2 | 9.81 m x 12.14 m | |
| Bedroom 3 | 13.48 m x 10.3 m | |
| Bedroom 4 | 9.48 m x 9.81 m | |
| Bathroom | 9.51 m x 7.22 m | |
| Bathroom | 7.97 m x 4.89 m | |
| Basement | Kitchen | Measurements not available |
| Family room | Measurements not available | |
| Bedroom 5 | Measurements not available | |
| Laundry room | Measurements not available | |
| Main level | Dining room | 11.81 m x 11.06 m |
| Living room | 16.08 m x 11.06 m | |
| Kitchen | 17.26 m x 9.25 m | |
| Family room | 16.83 m x 11.32 m |
| Features | |||||
|---|---|---|---|---|---|
| Attached Garage | Garage | Garage door opener remote(s) | |||
| Water meter | All | Dryer | |||
| Stove | Washer | Window Coverings | |||
| Refrigerator | Separate entrance | Central air conditioning | |||
| Fireplace(s) | |||||











































