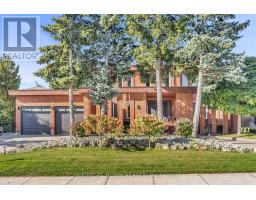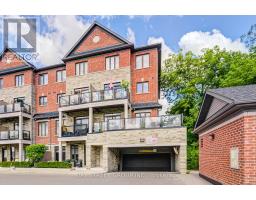9 - 198 PINE GROVE ROAD, Vaughan (Islington Woods), Ontario, CA
Address: 9 - 198 PINE GROVE ROAD, Vaughan (Islington Woods), Ontario
Summary Report Property
- MKT IDN12324838
- Building TypeApartment
- Property TypeSingle Family
- StatusBuy
- Added4 days ago
- Bedrooms2
- Bathrooms2
- Area1000 sq. ft.
- DirectionNo Data
- Added On23 Aug 2025
Property Overview
Welcome to 198 Pine Grove Rd Unit 9. Situated in a quiet, well-maintained community, this upgraded unit offers a rare blend of modern living and natural serenity. Located in the heart of Woodbridge, it backs onto a stunning conservation area, providing unobstructed views of lush greenery and a tranquil forest setting. The thoughtfully designed open-concept layout features 9-foot smooth ceilings, elegant wainscoting, and upgraded fixtures throughout. The contemporary kitchen boasts quartz countertops, while a stylish addition of an electric fireplace enhances the living area. Hardwood flooring runs throughout. The unit gets beautiful sunrise light, creating a warm and inviting atmosphere. With easy access to the unit, plus a dedicated parking space and locker, convenience is a priority. Just steps from Market Lane, you're moments from top restaurants, cafés, and boutique shops. Ideal for first-time buyers or those looking to downsize, this home combines smart design with premium finishes. Experience comfort, style, and natural beauty. (id:51532)
Tags
| Property Summary |
|---|
| Building |
|---|
| Level | Rooms | Dimensions |
|---|---|---|
| Flat | Living room | 5.46 m x 2.5 m |
| Dining room | 3 m x 2.55 m | |
| Kitchen | 2.76 m x 3.05 m | |
| Primary Bedroom | 4.52 m x 2.95 m | |
| Bedroom 2 | 3.45 m x 2.54 m |
| Features | |||||
|---|---|---|---|---|---|
| Conservation/green belt | Carpet Free | In suite Laundry | |||
| Underground | Garage | Dishwasher | |||
| Dryer | Microwave | Range | |||
| Stove | Washer | Window Coverings | |||
| Refrigerator | Central air conditioning | Visitor Parking | |||
| Storage - Locker | |||||

































