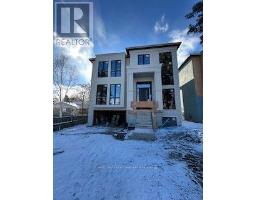12 MARY NATASHA COURT, Vaughan (Kleinburg), Ontario, CA
Address: 12 MARY NATASHA COURT, Vaughan (Kleinburg), Ontario
5 Beds8 Baths0 sqftStatus: Buy Views : 893
Price
$3,599,000
Summary Report Property
- MKT IDN12081892
- Building TypeHouse
- Property TypeSingle Family
- StatusBuy
- Added10 weeks ago
- Bedrooms5
- Bathrooms8
- Area0 sq. ft.
- DirectionNo Data
- Added On14 Apr 2025
Property Overview
A luxurious home nestled among stately mansions in prestigious Kleinburg. This exquisite residence boasts high-end finishes, top=tier appliances, and impeccable attention to detail throughout. The grand Foyer leads to spacious, light-filled living areas with soaring ceilings and elegant craftsmanship. A gourmet Kitchen, designed for both function and style, flows seamlessly into the inviting family room. The finished walkout basement offers additional living space, opening to a professionally landscaped yard perfect for entertaining or serene relaxation. A true masterpiece of design and comfort (id:51532)
Tags
| Property Summary |
|---|
Property Type
Single Family
Building Type
House
Storeys
2
Community Name
Kleinburg
Title
Freehold
Land Size
59.38 x 147.79 FT
Parking Type
Attached Garage,Garage
| Building |
|---|
Bedrooms
Above Grade
4
Below Grade
1
Bathrooms
Total
5
Partial
1
Interior Features
Appliances Included
Window Coverings
Flooring
Hardwood, Carpeted
Basement Features
Separate entrance
Basement Type
N/A (Finished)
Building Features
Features
Cul-de-sac
Foundation Type
Unknown
Style
Detached
Heating & Cooling
Cooling
Central air conditioning
Heating Type
Forced air
Utilities
Utility Sewer
Sanitary sewer
Water
Municipal water
Exterior Features
Exterior Finish
Brick, Stone
Parking
Parking Type
Attached Garage,Garage
Total Parking Spaces
9
| Land |
|---|
Lot Features
Fencing
Fenced yard
| Level | Rooms | Dimensions |
|---|---|---|
| Lower level | Recreational, Games room | 10.08 m x 7.34 m |
| Main level | Office | 3.08 m x 3.99 m |
| Living room | 3.35 m x 4.25 m | |
| Dining room | 6.24 m x 4.23 m | |
| Kitchen | 3.16 m x 6.12 m | |
| Eating area | 3.01 m x 6.12 m | |
| Family room | 5.21 m x 7.28 m | |
| Upper Level | Bedroom 5 | 3.56 m x 2.74 m |
| Primary Bedroom | 5.63 m x 6.4 m | |
| Bedroom 2 | 3.38 m x 5.82 m | |
| Bedroom 3 | 3.08 m x 4.38 m | |
| Bedroom 4 | 3.47 m x 4.38 m |
| Features | |||||
|---|---|---|---|---|---|
| Cul-de-sac | Attached Garage | Garage | |||
| Window Coverings | Separate entrance | Central air conditioning | |||






















































