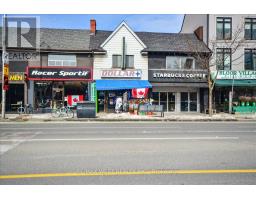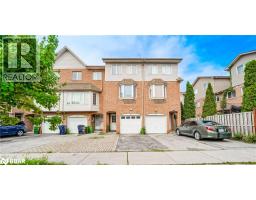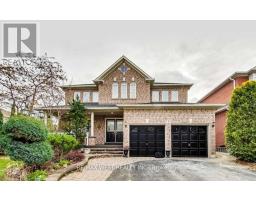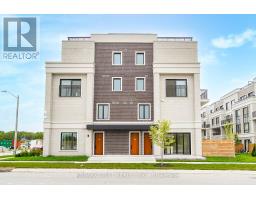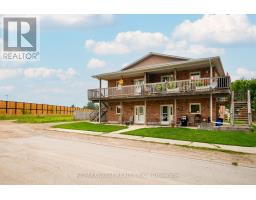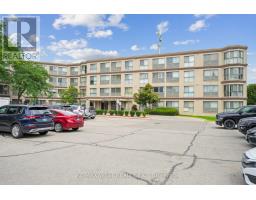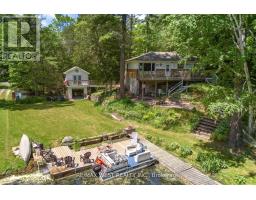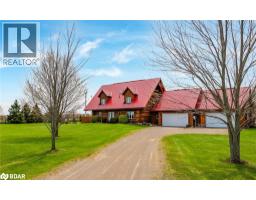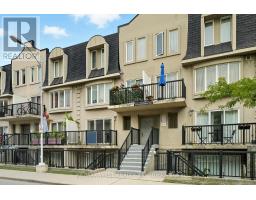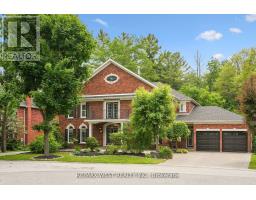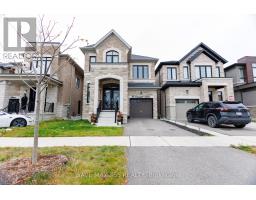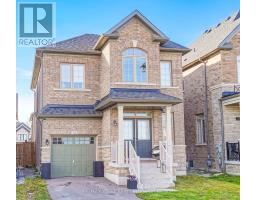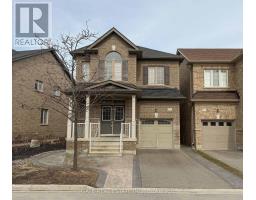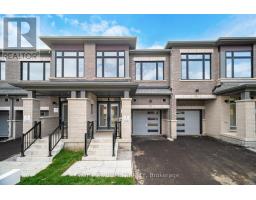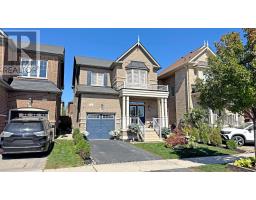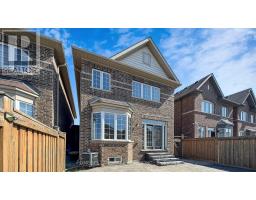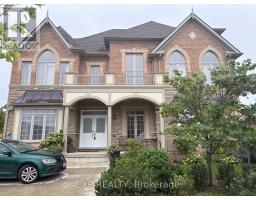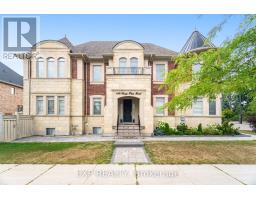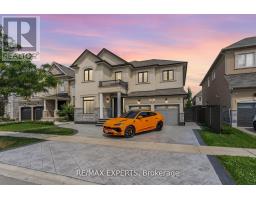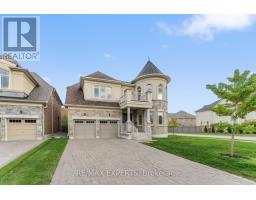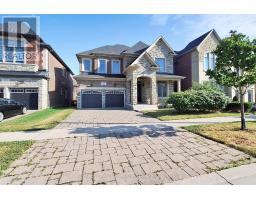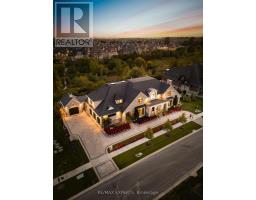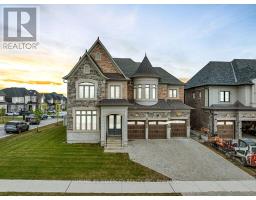39 CONDOR WAY, Vaughan (Kleinburg), Ontario, CA
Address: 39 CONDOR WAY, Vaughan (Kleinburg), Ontario
4 Beds4 Baths3000 sqftStatus: Buy Views : 759
Price
$1,825,000
Summary Report Property
- MKT IDN12532386
- Building TypeHouse
- Property TypeSingle Family
- StatusBuy
- Added9 weeks ago
- Bedrooms4
- Bathrooms4
- Area3000 sq. ft.
- DirectionNo Data
- Added On11 Nov 2025
Property Overview
*Immaculately Kept, Luxurious Executive Home On Quiet Crescent In Sought After Prestigious Kleinburg Hills* Stone Front Elevation Complete W/ Interlock Drive* Upgraded Designer Finishes Throughout* Freshly Painted* 10Ft Ceilings* Large, Bright, Sun-Filled Principle Rooms* Main Floor Office W/ French Doors* Premium Hand Scraped Hardwood Floors Throughout, Smooth Ceilings, Imported Tile* Gourmet Designer Chefs Kitchen W/Top Of The Line S/S Appliance Package, Quartz Counters, Coffee Bar, Upgraded Cabinetry, Marble Backsplash* Massive Primary Bedroom Retreat W/ 5-Piece Ensuite, Walk-In Closet* Spacious Bedrooms W/ Ensuites, Walk-In Closet* Professionally Landscaped Yard* Custom Stone Steps, Permacon Patio Pavers, Gazebo. (id:51532)
Tags
| Property Summary |
|---|
Property Type
Single Family
Building Type
House
Storeys
2
Square Footage
3000 - 3500 sqft
Community Name
Kleinburg
Title
Freehold
Land Size
40.1 x 105.8 FT ; 40.07 x 105.10
Parking Type
Garage
| Building |
|---|
Bedrooms
Above Grade
4
Bathrooms
Total
4
Partial
1
Interior Features
Appliances Included
Central Vacuum, All, Dishwasher, Dryer, Hood Fan, Range, Washer, Refrigerator
Flooring
Hardwood, Porcelain Tile
Basement Type
Full
Building Features
Features
Irregular lot size
Foundation Type
Poured Concrete
Style
Detached
Square Footage
3000 - 3500 sqft
Rental Equipment
Water Heater
Building Amenities
Fireplace(s)
Heating & Cooling
Cooling
Central air conditioning, Air exchanger
Heating Type
Forced air
Utilities
Utility Sewer
Sanitary sewer
Water
Municipal water
Exterior Features
Exterior Finish
Stone, Stucco
Parking
Parking Type
Garage
Total Parking Spaces
6
| Land |
|---|
Lot Features
Fencing
Fenced yard
| Level | Rooms | Dimensions |
|---|---|---|
| Second level | Primary Bedroom | 5.41 m x 4.24 m |
| Bedroom 2 | 5.61 m x 3.35 m | |
| Bedroom 3 | 3.68 m x 3.63 m | |
| Bedroom 4 | 4.24 m x 3.63 m | |
| Main level | Living room | 5 m x 3.78 m |
| Dining room | 5 m x 3.78 m | |
| Family room | 5.59 m x 4.4 m | |
| Kitchen | 4.65 m x 3.18 m | |
| Eating area | 4.04 m x 3.33 m | |
| Office | 3.3 m x 3.02 m |
| Features | |||||
|---|---|---|---|---|---|
| Irregular lot size | Garage | Central Vacuum | |||
| All | Dishwasher | Dryer | |||
| Hood Fan | Range | Washer | |||
| Refrigerator | Central air conditioning | Air exchanger | |||
| Fireplace(s) | |||||































