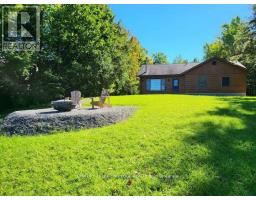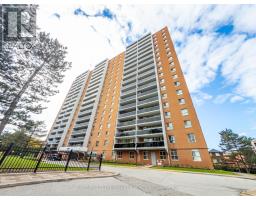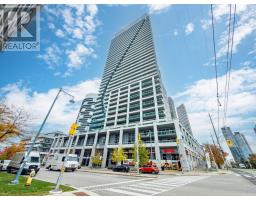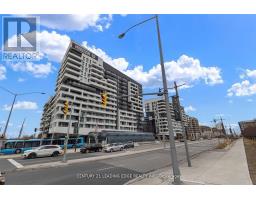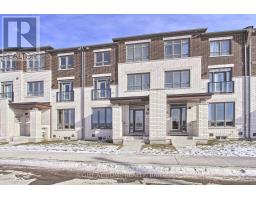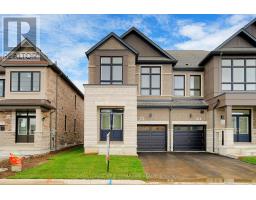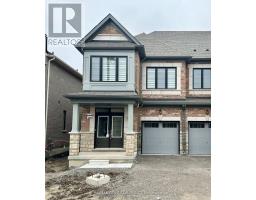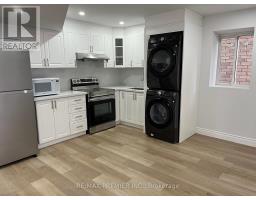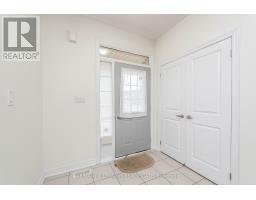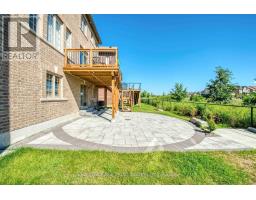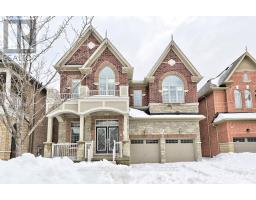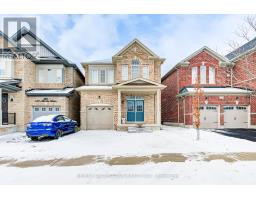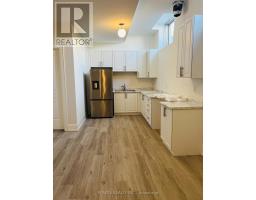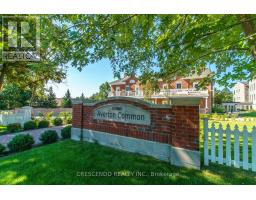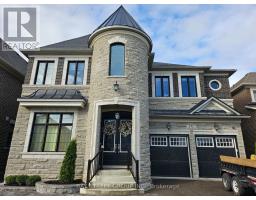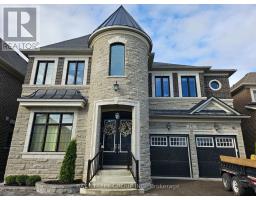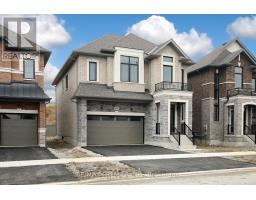UPPER - 102 MACTIER DRIVE, Vaughan (Kleinburg), Ontario, CA
Address: UPPER - 102 MACTIER DRIVE, Vaughan (Kleinburg), Ontario
3 Beds3 BathsNo Data sqftStatus: Rent Views : 981
Price
$3,500
Summary Report Property
- MKT IDN12483038
- Building TypeHouse
- Property TypeSingle Family
- StatusRent
- Added8 weeks ago
- Bedrooms3
- Bathrooms3
- AreaNo Data sq. ft.
- DirectionNo Data
- Added On27 Nov 2025
Property Overview
An incredible opportunity in the beautiful Community of Kleinburg. Welcome to 102 Mactier Drive, a beautifully maintained detached home located in a quiet, family-friendly neighborhood. This charming property offers 3 sized bedrooms, 2 bathroom. This home also offers spacious living areas, a modern kitchen with updated appliances, and a private backyard perfect for entertaining or relaxing. This home is ideal for families looking to enter the Kleinburg community. The property is conveniently situated near local schools, parks, and shopping centers, making it an ideal choice for anyone looking for both comfort and convenience. Don't miss out on the opportunity! (id:51532)
Tags
| Property Summary |
|---|
Property Type
Single Family
Building Type
House
Storeys
2
Square Footage
1500 - 2000 sqft
Community Name
Kleinburg
Title
Freehold
Land Size
30.1 x 90.3 FT
Parking Type
Attached Garage,Garage
| Building |
|---|
Bedrooms
Above Grade
3
Bathrooms
Total
3
Partial
1
Interior Features
Appliances Included
All, Window Coverings
Flooring
Hardwood, Tile, Ceramic
Basement Features
Apartment in basement, Separate entrance
Basement Type
N/A, N/A
Building Features
Features
Wooded area, Conservation/green belt, Carpet Free
Foundation Type
Brick, Concrete
Style
Detached
Square Footage
1500 - 2000 sqft
Building Amenities
Fireplace(s)
Heating & Cooling
Cooling
Central air conditioning
Heating Type
Forced air
Utilities
Utility Sewer
Sanitary sewer
Water
Municipal water
Exterior Features
Exterior Finish
Brick
Neighbourhood Features
Community Features
School Bus
Amenities Nearby
Park, Schools
Parking
Parking Type
Attached Garage,Garage
Total Parking Spaces
3
| Level | Rooms | Dimensions |
|---|---|---|
| Second level | Bathroom | 1.5 m x 2.69 m |
| Laundry room | 1.4 m x 2.3 m | |
| Primary Bedroom | 3.8 m x 5 m | |
| Bedroom 2 | 3 m x 3.35 m | |
| Bedroom 3 | 3.6 m x 3.35 m | |
| Basement | Living room | 2.7 m x 3.6 m |
| Bedroom 4 | 3.6 m x 3.35 m | |
| Bathroom | 3 m x 1.7 m | |
| Kitchen | 2.7 m x 3.6 m | |
| Main level | Kitchen | 2.9 m x 3.7 m |
| Eating area | 2.5 m x 3 m | |
| Living room | 3.6 m x 7.8 m | |
| Dining room | 3.6 m x 5.5 m |
| Features | |||||
|---|---|---|---|---|---|
| Wooded area | Conservation/green belt | Carpet Free | |||
| Attached Garage | Garage | All | |||
| Window Coverings | Apartment in basement | Separate entrance | |||
| Central air conditioning | Fireplace(s) | ||||







































