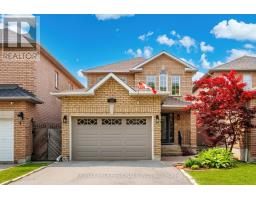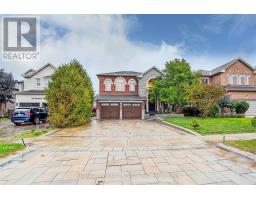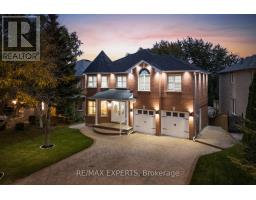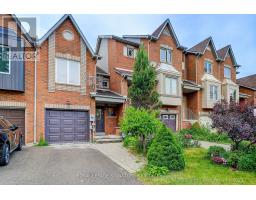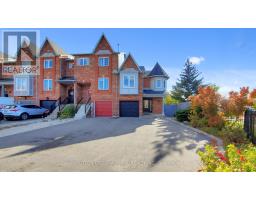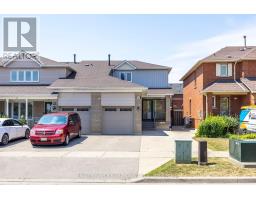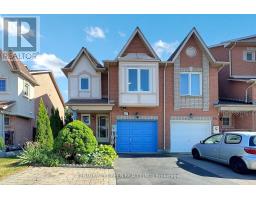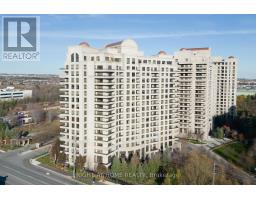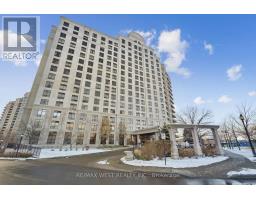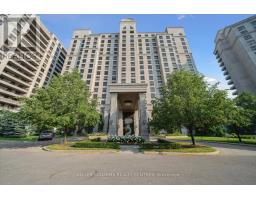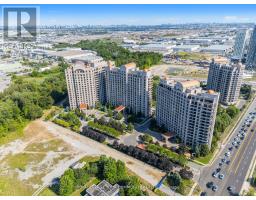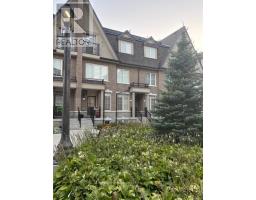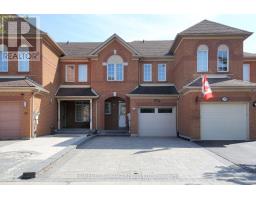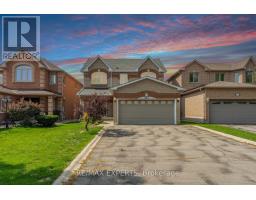308 - 9451 JANE STREET, Vaughan (Maple), Ontario, CA
Address: 308 - 9451 JANE STREET, Vaughan (Maple), Ontario
2 Beds2 Baths1000 sqftStatus: Buy Views : 446
Price
$708,800
Summary Report Property
- MKT IDN12360761
- Building TypeApartment
- Property TypeSingle Family
- StatusBuy
- Added21 weeks ago
- Bedrooms2
- Bathrooms2
- Area1000 sq. ft.
- DirectionNo Data
- Added On23 Aug 2025
Property Overview
Wow! This rarely available 2-bedroom, 2-bathroom unit with 2 parking spaces spans over 1,000 sqft! Situated in a highly sought-after building in a prime location, its surrounded by many conveniences and entertainment options, the Cortellucci Hospital also is nearby. The unit features 9-foot ceilings, granite countertops, and a fully enclosed sunroom overlooking a serene private forest. Its close to Vaughan Mills with easy access to Hwy 400. The building offers ample guest parking around a beautifully landscaped parkette with benches and a gazebo. Amenities include an exercise room, media room, card room, and party room. (id:51532)
Tags
| Property Summary |
|---|
Property Type
Single Family
Building Type
Apartment
Square Footage
1000 - 1199 sqft
Community Name
Maple
Title
Condominium/Strata
Parking Type
Underground,Garage
| Building |
|---|
Bedrooms
Above Grade
2
Bathrooms
Total
2
Partial
1
Interior Features
Flooring
Ceramic, Laminate
Building Features
Features
Wooded area, Elevator, Balcony
Square Footage
1000 - 1199 sqft
Fire Protection
Security system
Building Amenities
Exercise Centre, Visitor Parking, Storage - Locker, Security/Concierge
Heating & Cooling
Cooling
Central air conditioning
Heating Type
Forced air
Exterior Features
Exterior Finish
Brick
Neighbourhood Features
Community Features
Pet Restrictions
Amenities Nearby
Hospital, Public Transit
Maintenance or Condo Information
Maintenance Fees
$753.23 Monthly
Maintenance Fees Include
Water, Common Area Maintenance, Insurance, Parking
Maintenance Management Company
Nadlan Harris property managment inc 416-915-9115
Parking
Parking Type
Underground,Garage
Total Parking Spaces
2
| Land |
|---|
Other Property Information
Zoning Description
Residential
| Level | Rooms | Dimensions |
|---|---|---|
| Main level | Kitchen | 2.75 m x 2.6 m |
| Dining room | 3.15 m x 3.05 m | |
| Living room | 4.85 m x 3.32 m | |
| Primary Bedroom | 4.85 m x 2.5 m | |
| Bedroom 2 | 3.05 m x 3.05 m |
| Features | |||||
|---|---|---|---|---|---|
| Wooded area | Elevator | Balcony | |||
| Underground | Garage | Central air conditioning | |||
| Exercise Centre | Visitor Parking | Storage - Locker | |||
| Security/Concierge | |||||
































