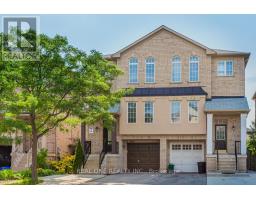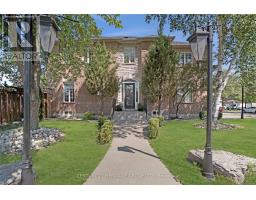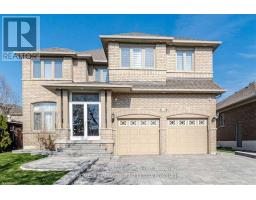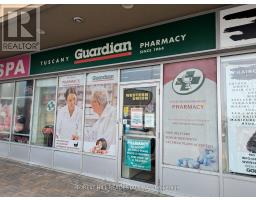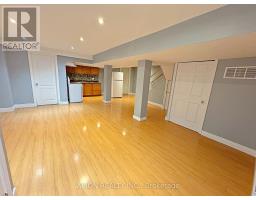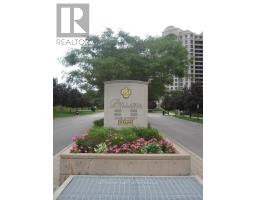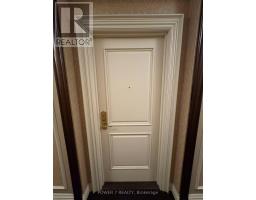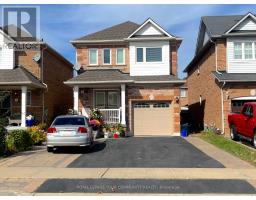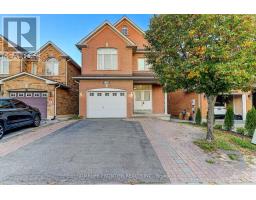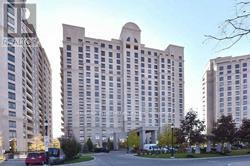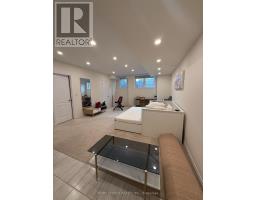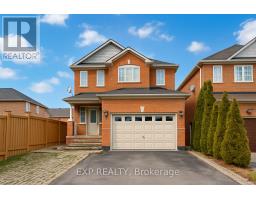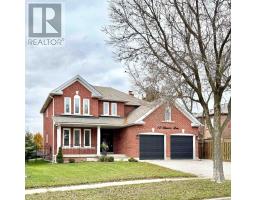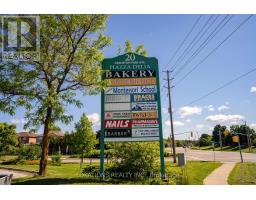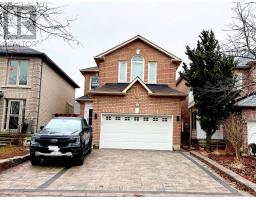401 CRANSTON PARK AVENUE, Vaughan (Maple), Ontario, CA
Address: 401 CRANSTON PARK AVENUE, Vaughan (Maple), Ontario
3 Beds2 BathsNo Data sqftStatus: Rent Views : 1049
Price
$3,850
Summary Report Property
- MKT IDN12366922
- Building TypeHouse
- Property TypeSingle Family
- StatusRent
- Added20 weeks ago
- Bedrooms3
- Bathrooms2
- AreaNo Data sq. ft.
- DirectionNo Data
- Added On06 Oct 2025
Property Overview
Welcome To This Bright And Spacious Main Level House, Has 3 Bedroom And 2 Washroom. This Well Maintained Home Features A Welcoming Open Concept Main Floor With Brand New Flooring, Fresh Paint, New Kitchen Cabinets And Countertops, Newly Updated Washrooms, New Dishwasher And New Entrance Door, A Cozy Fireplace On Main Floor, Large Eat-in Area Walk In-out To Deck. Fenced Backyard Offers A Perfect Outdoor Retreat. Conveniently Located Near Grocery Stores, Schools. Dining, Shops, Fitness Centre, Cortellucci Hospital, Hwy 400, Public Transport And Top Attractions Like Canada's Wonderland, Public Transit, Go Stations. Rent For Short Term (3-6) Months. (id:51532)
Tags
| Property Summary |
|---|
Property Type
Single Family
Building Type
House
Storeys
2
Square Footage
1100 - 1500 sqft
Community Name
Maple
Title
Freehold
Land Size
36.1 x 117.1 FT ; Irregular|under 1/2 acre
Parking Type
Attached Garage,Garage
| Building |
|---|
Bedrooms
Above Grade
3
Bathrooms
Total
3
Partial
1
Interior Features
Appliances Included
Central Vacuum, Dishwasher, Dryer, Stove, Washer, Refrigerator
Flooring
Hardwood, Ceramic
Building Features
Features
Sump Pump
Foundation Type
Unknown
Style
Detached
Square Footage
1100 - 1500 sqft
Rental Equipment
Water Heater
Fire Protection
Alarm system, Smoke Detectors
Building Amenities
Fireplace(s)
Heating & Cooling
Cooling
Central air conditioning, Ventilation system
Heating Type
Forced air
Utilities
Utility Type
Cable(Installed),Electricity(Installed),Sewer(Installed)
Utility Sewer
Sanitary sewer
Water
Municipal water
Exterior Features
Exterior Finish
Brick
Neighbourhood Features
Community Features
Community Centre
Amenities Nearby
Park, Public Transit, Schools
Parking
Parking Type
Attached Garage,Garage
Total Parking Spaces
2
| Level | Rooms | Dimensions |
|---|---|---|
| Second level | Primary Bedroom | 3.91 m x 3.5 m |
| Bedroom 2 | 3.22 m x 3.14 m | |
| Bedroom 3 | 3.49 m x 2.81 m | |
| Main level | Living room | 6.87 m x 3.37 m |
| Dining room | 6.87 m x 3.37 m | |
| Kitchen | 3.05 m x 2.37 m | |
| Eating area | 3.21 m x 2.44 m | |
| Laundry room | 4.6 m x 1.53 m |
| Features | |||||
|---|---|---|---|---|---|
| Sump Pump | Attached Garage | Garage | |||
| Central Vacuum | Dishwasher | Dryer | |||
| Stove | Washer | Refrigerator | |||
| Central air conditioning | Ventilation system | Fireplace(s) | |||
















































