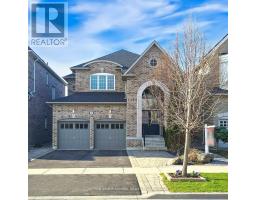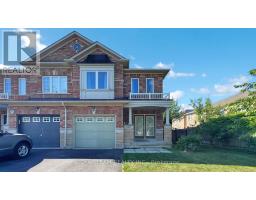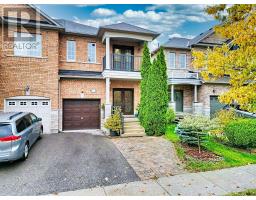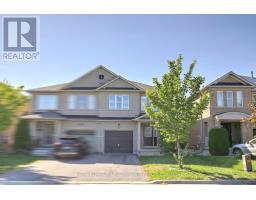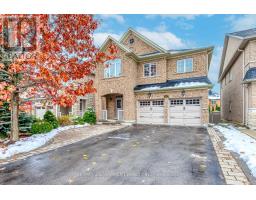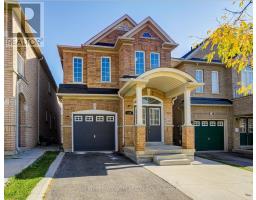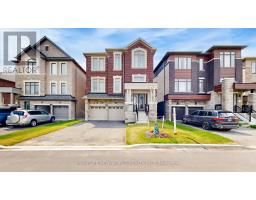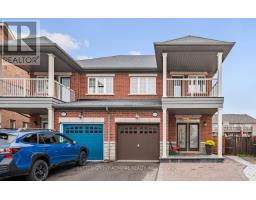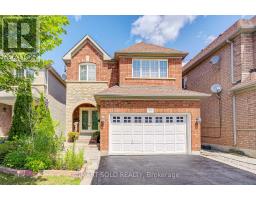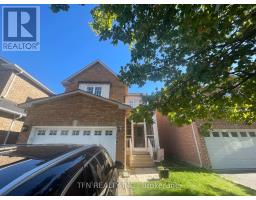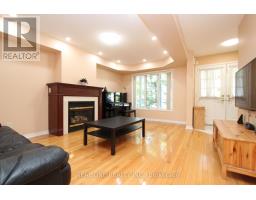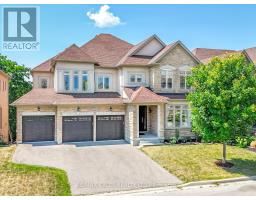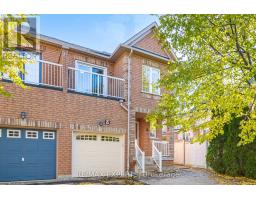120 VALLEY VISTA DRIVE, Vaughan (Patterson), Ontario, CA
Address: 120 VALLEY VISTA DRIVE, Vaughan (Patterson), Ontario
Summary Report Property
- MKT IDN12410268
- Building TypeHouse
- Property TypeSingle Family
- StatusBuy
- Added6 weeks ago
- Bedrooms9
- Bathrooms6
- Area3000 sq. ft.
- DirectionNo Data
- Added On03 Oct 2025
Property Overview
5 Bedroom Family Home In High Demand Lebovic Campus Area.7 Parking Spaces On Driveway.Original Owner! Well Maintained! Ideal Functional Layout! Open Concept Kitchen With Stainless Steel Brand New Appliances , Granite Countertop And A Spacious Breakfast Area.First Floor Office Perfect For Work At Home. New (2025) Hardwood Flooring Throughout, New Roof ( 2024) , New Entrance Door ( 2025) . Master Bedroom With Large Sitting Area, 5Pc Ensuite, His & Hers Walk-In Closets & Walk-Out Balcony . Finished Basement With Separate Entrance , Kitchen, 2 Bathrooms, Coin laundry And 4 Bedrooms With Additional Windows In Each Room (Rental Income Opportunities $3,200-$3,500 per month ) . Separate Cedar Sauna And Shed On The Backyard. Convenient Area Near Plazas, Parks, Schools, Community Center, Shopping, Hwy 407 & 7. (id:51532)
Tags
| Property Summary |
|---|
| Building |
|---|
| Land |
|---|
| Level | Rooms | Dimensions |
|---|---|---|
| Second level | Bedroom 4 | 3.43 m x 3.05 m |
| Bedroom 5 | 3.6 m x 2.67 m | |
| Primary Bedroom | 4.34 m x 3.96 m | |
| Sitting room | 3.45 m x 3.05 m | |
| Bedroom 2 | 4.29 m x 4.06 m | |
| Bedroom 3 | 3.96 m x 3.89 m | |
| Main level | Living room | 4.72 m x 3.35 m |
| Dining room | 4.88 m x 3.35 m | |
| Office | 4.27 m x 3.04 m | |
| Family room | 5.03 m x 4.15 m | |
| Kitchen | 4.05 m x 3.68 m | |
| Eating area | 2.15 m x 3.68 m |
| Features | |||||
|---|---|---|---|---|---|
| Carpet Free | Garage | Water meter | |||
| Dryer | Garage door opener | Sauna | |||
| Washer | Window Coverings | Walk-up | |||
| Central air conditioning | |||||



















































