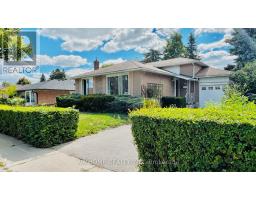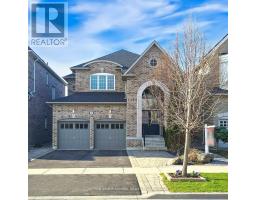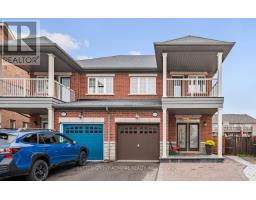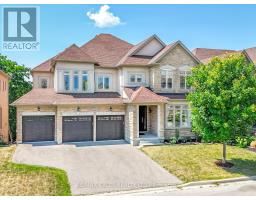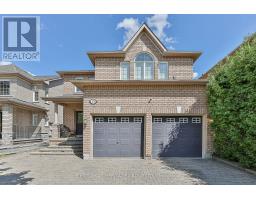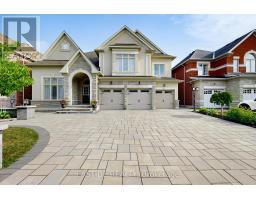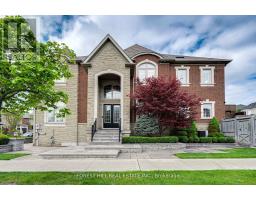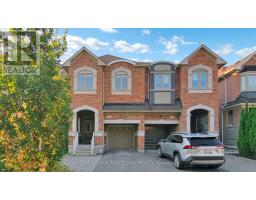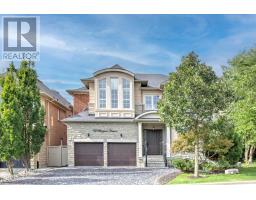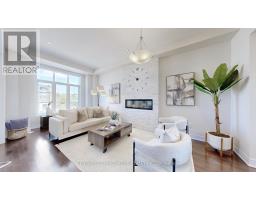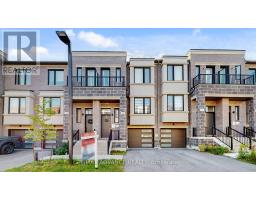28 COUNTRYWIDE COURT, Vaughan (Patterson), Ontario, CA
Address: 28 COUNTRYWIDE COURT, Vaughan (Patterson), Ontario
Summary Report Property
- MKT IDN12414937
- Building TypeHouse
- Property TypeSingle Family
- StatusBuy
- Added15 hours ago
- Bedrooms5
- Bathrooms5
- Area3500 sq. ft.
- DirectionNo Data
- Added On28 Sep 2025
Property Overview
Price To Sale! This Stunning 4+1 Bdrms/5 Wrs Home In Upper Thornhill Estate Is Located In A Quiet Cul-De-Sac, 5,000+ Sq. Ft Of Living Space, Original Owner, Paid For 9,148 Sq.Ft Of Premium Lot! 9 Car Parking Space! 18' High Ceiling In The Living Room! All Windows Have A Clear View, Double Sink in the 2nd Washroom And the Shared Washroom. Professionally Finished Basement With Huge Recreation Area, Storage, An Oversized Bedroom And a 3-Piece Bathroom, Electric Fireplace, Electricity And Water Connections Are Ready For Building A Bar. Very Big Backyard With A Huge Deck And Home Park. Highly Ranked School Of St.Theresa Chs (AP Program) And Alexander Mackenzie High School (IB Program) Zone, Great Elementary & French Immersion Public Schools. Minutes to HWY 400, Golf Clubs, Shopping Malls, Public Transit, Private School And More. (id:51532)
Tags
| Property Summary |
|---|
| Building |
|---|
| Land |
|---|
| Level | Rooms | Dimensions |
|---|---|---|
| Second level | Bedroom 4 | 3.5 m x 3.4 m |
| Bedroom | 7.06 m x 4.55 m | |
| Bedroom 2 | 5.15 m x 3.33 m | |
| Bedroom 3 | 5.3 m x 4.02 m | |
| Basement | Bedroom 5 | 4.25 m x 4.7 m |
| Recreational, Games room | 9 m x 8 m | |
| Main level | Living room | 5.05 m x 4.61 m |
| Family room | 5.8 m x 3.61 m | |
| Dining room | 4.88 m x 3.64 m | |
| Office | 3.95 m x 3 m | |
| Kitchen | 4.9 m x 4.27 m | |
| Eating area | 3.67 m x 3.6 m |
| Features | |||||
|---|---|---|---|---|---|
| Cul-de-sac | Attached Garage | Garage | |||
| Blinds | Dishwasher | Dryer | |||
| Garage door opener | Stove | Washer | |||
| Refrigerator | Central air conditioning | Fireplace(s) | |||




















































