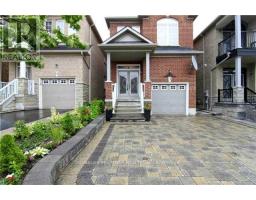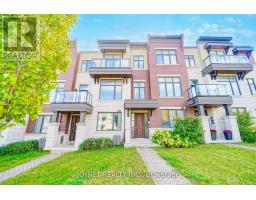42 LARAMIE CRESCENT W, Vaughan (Patterson), Ontario, CA
Address: 42 LARAMIE CRESCENT W, Vaughan (Patterson), Ontario
Summary Report Property
- MKT IDN11964206
- Building TypeHouse
- Property TypeSingle Family
- StatusBuy
- Added8 weeks ago
- Bedrooms4
- Bathrooms4
- Area0 sq. ft.
- DirectionNo Data
- Added On09 Feb 2025
Property Overview
Welcome to this highly desirable home in the Eagle Hills neighborhood of Vaughan! This breathtaking, fully detached 3+1 bedroom, 4-bathroom property features a finished basement and has been upgraded. Nestled on a quiet crescent in Patterson, the home is close to all amenities, including Maple GO Station, top-rated schools, parks, shopping plazas, and public transit. The large master bedroom comes with two walk-in custom closets, and the bathrooms are equipped with auto-timer fans for added convenience. You'll also find access to the garage from inside the house, which includes a custom-built upper mezzanine for extra storage. The home boasts two natural gas BBQ lines for outdoor cooking and has been upgraded with a custom kitchen featuring quartz counters and valance lighting (2021), an entertainment unit (2020),and a new driveway (2022). The extended driveway provides parking for up to four cars, making it ideal for families or hosting guests. This home is truly a must-see with its luxurious upgrades and perfect location. (id:51532)
Tags
| Property Summary |
|---|
| Building |
|---|
| Land |
|---|
| Level | Rooms | Dimensions |
|---|---|---|
| Second level | Primary Bedroom | 5.3 m x 3.96 m |
| Bedroom 2 | 2.47 m x 3.96 m | |
| Bedroom 3 | 2.5 m x 3.54 m | |
| Basement | Recreational, Games room | 5.17 m x 5.18 m |
| Office | 3.64 m x 2.74 m | |
| Main level | Kitchen | 3.05 m x 3.84 m |
| Eating area | 2.44 m x 4.57 m | |
| Dining room | 2.47 m x 4.27 m | |
| Family room | 3.38 m x 4.42 m |
| Features | |||||
|---|---|---|---|---|---|
| Garage | Dishwasher | Dryer | |||
| Refrigerator | Stove | Washer | |||
| Central air conditioning | Fireplace(s) | ||||























































