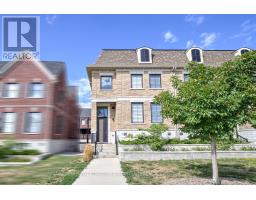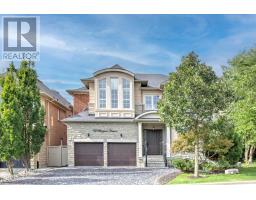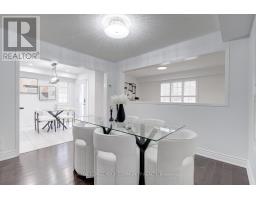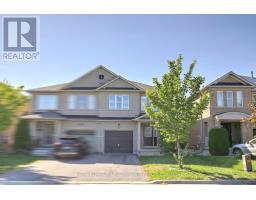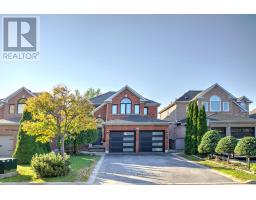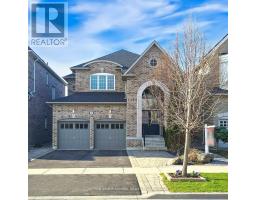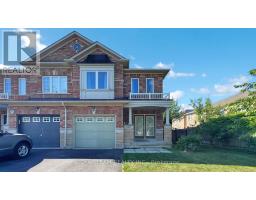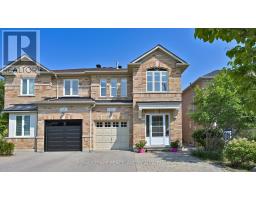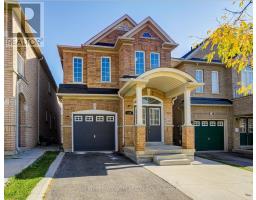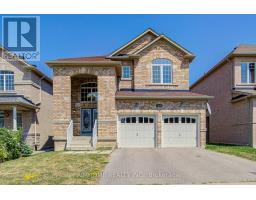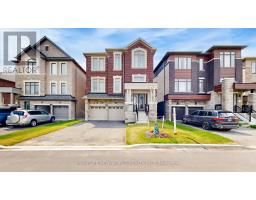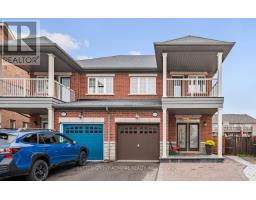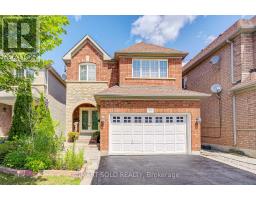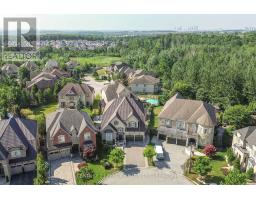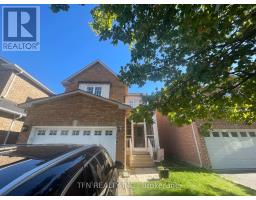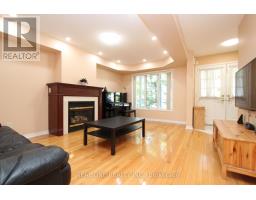59 KAVALA STREET, Vaughan (Patterson), Ontario, CA
Address: 59 KAVALA STREET, Vaughan (Patterson), Ontario
Summary Report Property
- MKT IDN12388506
- Building TypeHouse
- Property TypeSingle Family
- StatusBuy
- Added2 weeks ago
- Bedrooms4
- Bathrooms4
- Area1500 sq. ft.
- DirectionNo Data
- Added On03 Oct 2025
Property Overview
Stunning one-of-a-kind semi-detached with stylish modern upgrades! Welcome home to 59 Kavala St, a spacious and fully upgraded 3-bedroom PLUS 2nd floor Den semi-detached Nestled on a quiet street in prestigious Patterson! Offers backyard oasis with luxurious stone patio and gazebo, sidewalk free landscaped lot, chic upgrades and breathtaking and functional layout! This move-in ready home is centrally located & steps to top ranking French, Catholic and public schools, public transit, parks, community centres, shops, highways, Vaughan's hospital & 2 GO train stations! Live, play, enjoy in this modern home offering carpet free floors - hardwood floors throughout main & 2nd floor & laminate in basement; oak stairs with iron pickets; modern kitchen with quartz countertops & quartz backsplash & S/S appliances, centre island; family room with gas fireplace, California shutters overlooking kitchen & dining and with walk-out to patio; large 2nd floor den perfect as an office or reading space; primary retreat with upgraded 5-pc ensuite with His & Hers vanities & a soaker for two, and large walk-in closet; main floor laundry; direct garage access; pot lights; California Shutters; custom entry door and large covered porch! The finished basement with separate entrance enhances this home. It offers large open concept living room, laminate floors, 3-pc bath and a kitchenette! This home comes with a large fully fenced backyard featuring beautiful luxurious patio and gazebo - great space all set to entertain friends or enjoy with family! Great curb appeal with NO sidewalk & interlocked extension to park additional cars, parks 4 cars total. Move in ready, just bring your furniture & enjoy! Check out 3-D! (id:51532)
Tags
| Property Summary |
|---|
| Building |
|---|
| Land |
|---|
| Level | Rooms | Dimensions |
|---|---|---|
| Second level | Primary Bedroom | 5.79 m x 3.35 m |
| Bedroom 2 | 3.66 m x 2.87 m | |
| Bedroom 3 | 4.63 m x 2.87 m | |
| Den | Measurements not available | |
| Basement | Kitchen | Measurements not available |
| Living room | Measurements not available | |
| Main level | Kitchen | 4.21 m x 2.77 m |
| Eating area | 4.21 m x 2.77 m | |
| Family room | 5.79 m x 3.78 m | |
| Laundry room | Measurements not available |
| Features | |||||
|---|---|---|---|---|---|
| Carpet Free | Gazebo | Attached Garage | |||
| Garage | Water Heater | Garage door opener remote(s) | |||
| Separate entrance | Central air conditioning | Fireplace(s) | |||



















































