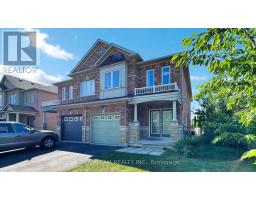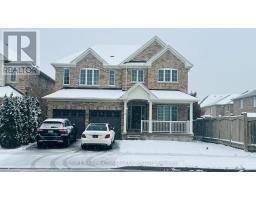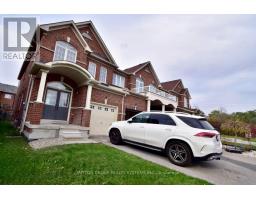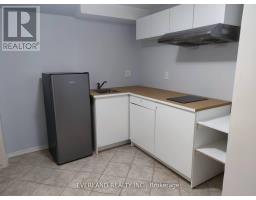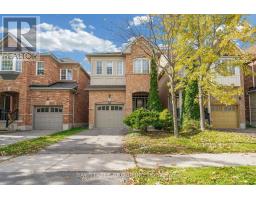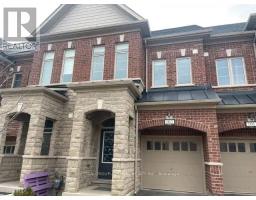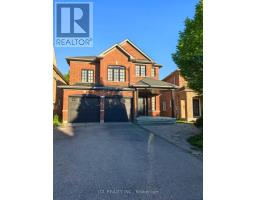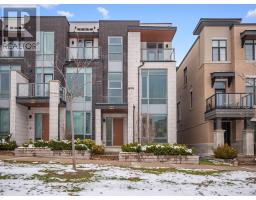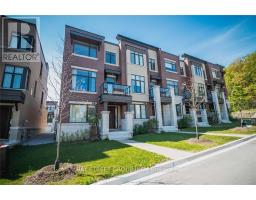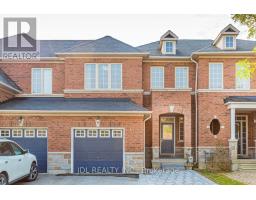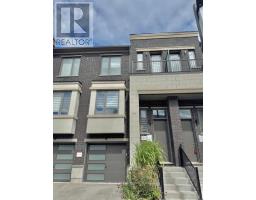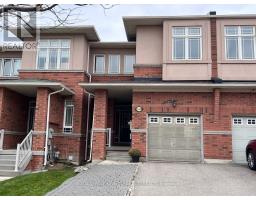174 LAUDERDALE DRIVE, Vaughan (Patterson), Ontario, CA
Address: 174 LAUDERDALE DRIVE, Vaughan (Patterson), Ontario
3 Beds3 BathsNo Data sqftStatus: Rent Views : 1039
Price
$3,650
Summary Report Property
- MKT IDN12575288
- Building TypeRow / Townhouse
- Property TypeSingle Family
- StatusRent
- Added9 weeks ago
- Bedrooms3
- Bathrooms3
- AreaNo Data sq. ft.
- DirectionNo Data
- Added On27 Nov 2025
Property Overview
Beautiful Renovated Home In The Area With Premium Lot Facing A Picturesque Pond. Upgraded Features Including : 5 Inch Hardwood Flooring Through Out, Oversized Baseboard Trims, Wainscoting/11 Inch Mold's & Pot-Lights Galore. Dreamy Kitchen With Calacatta Marble Counter Top & Backsplash. Interlocked Driveway, B/I Speaker. Closet Organizers. Laundry On 2nd Floor. Partial Bsmt Is Being Used For Landlord Storage. (id:51532)
Tags
| Property Summary |
|---|
Property Type
Single Family
Building Type
Row / Townhouse
Storeys
2
Square Footage
1100 - 1500 sqft
Community Name
Patterson
Title
Freehold
Land Size
20 x 110.9 FT|under 1/2 acre
Parking Type
Garage
| Building |
|---|
Bedrooms
Above Grade
3
Bathrooms
Total
3
Partial
1
Interior Features
Appliances Included
Central Vacuum
Flooring
Tile, Hardwood, Ceramic
Basement Type
Full (Unfinished)
Building Features
Foundation Type
Concrete
Style
Attached
Square Footage
1100 - 1500 sqft
Building Amenities
Fireplace(s)
Heating & Cooling
Cooling
Central air conditioning
Heating Type
Forced air
Utilities
Utility Sewer
Sanitary sewer
Water
Municipal water
Exterior Features
Exterior Finish
Brick
Parking
Parking Type
Garage
Total Parking Spaces
5
| Level | Rooms | Dimensions |
|---|---|---|
| Second level | Primary Bedroom | 6.1 m x 4.1 m |
| Bedroom 2 | 2.95 m x 2.85 m | |
| Bedroom 3 | 4.05 m x 2.85 m | |
| Laundry room | 3.1 m x 2.3 m | |
| Main level | Eating area | 3.35 m x 3 m |
| Living room | 5.5 m x 3.2 m | |
| Dining room | 5.5 m x 3.2 m | |
| Family room | 4.95 m x 3.2 m |
| Features | |||||
|---|---|---|---|---|---|
| Garage | Central Vacuum | Central air conditioning | |||
| Fireplace(s) | |||||
















