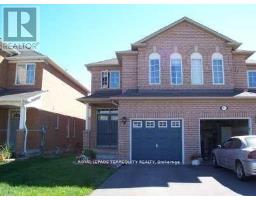390 APPLE BLOSSOM DRIVE W, Vaughan (Patterson), Ontario, CA
Address: 390 APPLE BLOSSOM DRIVE W, Vaughan (Patterson), Ontario
5 Beds4 BathsNo Data sqftStatus: Rent Views : 899
Price
$4,980
Summary Report Property
- MKT IDN11882699
- Building TypeHouse
- Property TypeSingle Family
- StatusRent
- Added3 weeks ago
- Bedrooms5
- Bathrooms4
- AreaNo Data sq. ft.
- DirectionNo Data
- Added On05 Dec 2024
Property Overview
Absolutely Stunning Custom Home In Pristine Condition. Not One Detail Has Been Missed. Premium Over 140 Feet Of Depth. Stunning Custom Built Outdoor Cabana With B/I Bbq, Bar, Tv, Lights. All Custom Hand Painted Wainscotting And Crown Moldings. Beautiful Free Flowing Layout. All Large Principal Rooms. 9 Ft. Ceilings. Pot Lights Thr-Out. 4 Bedrooms All Having Ensuite. Hardwood Floors. Beautiful Foyer W/Entrance To Garage. **** EXTRAS **** Kitchen Features Breakfast Area And Breakfast Bar. All Stainless Steel App. B/I Oven. All Custom Paint Throughout. Beautifully Landscaped Yard And Garden. Fully Finished Basement W/Wet Bar And B/I Entertainment System And 3 Pc Bathroom. (id:51532)
Tags
| Property Summary |
|---|
Property Type
Single Family
Building Type
House
Storeys
2.5
Community Name
Patterson
Title
Freehold
Parking Type
Attached Garage
| Building |
|---|
Bedrooms
Above Grade
4
Below Grade
1
Bathrooms
Total
5
Partial
1
Interior Features
Flooring
Carpeted, Hardwood, Ceramic
Basement Features
Apartment in basement
Basement Type
N/A
Building Features
Foundation Type
Concrete
Style
Detached
Heating & Cooling
Cooling
Central air conditioning
Heating Type
Forced air
Utilities
Utility Type
Cable(Available),Sewer(Installed)
Utility Sewer
Sanitary sewer
Water
Municipal water
Exterior Features
Exterior Finish
Stone
Neighbourhood Features
Community Features
School Bus
Amenities Nearby
Park, Public Transit
Parking
Parking Type
Attached Garage
Total Parking Spaces
4
| Land |
|---|
Lot Features
Fencing
Fenced yard
| Level | Rooms | Dimensions |
|---|---|---|
| Second level | Bedroom 3 | 11.15 m x 15.09 m |
| Bedroom 4 | 6.4 m x 14.43 m | |
| Primary Bedroom | 20.01 m x 13.45 m | |
| Bedroom 2 | 12.14 m x 20.01 m | |
| Lower level | Recreational, Games room | 15 m x 10 m |
| Main level | Living room | 13.38 m x 22.99 m |
| Dining room | 13.38 m x 22.99 m | |
| Family room | 15.58 m x 13.38 m | |
| Kitchen | 10.59 m x 14.79 m | |
| Eating area | 10.59 m x 10.99 m | |
| Other | 21.98 m x 20.66 m | |
| Ground level | Foyer | 2 m x 1.5 m |
| Features | |||||
|---|---|---|---|---|---|
| Attached Garage | Apartment in basement | Central air conditioning | |||



















































