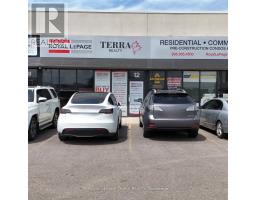41 KINTALL WAY, Vaughan (Steeles West Industrial), Ontario, CA
Address: 41 KINTALL WAY, Vaughan (Steeles West Industrial), Ontario
Summary Report Property
- MKT IDN12357582
- Building TypeRow / Townhouse
- Property TypeSingle Family
- StatusBuy
- Added1 weeks ago
- Bedrooms3
- Bathrooms3
- Area1100 sq. ft.
- DirectionNo Data
- Added On22 Aug 2025
Property Overview
WELCOME TO 41 KINTALL WAY!This beautifully designed, newly built three-storey townhome in Vaughan offers the perfect blend of style, comfort, and functionality. Featuring three spacious bedrooms and three bathrooms, its an ideal home for both families and professionals. The open-concept main floor seamlessly connects the kitchen, dining, and living areas, highlighted by granite countertops and stainless steel appliances. The bright living room extends to a spacious balcony, creating an inviting spot for outdoor enjoyment. The primary bedroom boasts a private ensuite, while the additional bedrooms share a thoughtfully designed bathroom. A versatile lower level provides the flexibility of a home office, gym, or relaxation space. With parking for two vehicles (garage + driveway) and a POTL fee of $209.48/month, this home combines modern living with convenience. Located close to York University, Humber College, Highways 407 & 400, and all essential amenities, this property is an excellent choice for todays lifestyle. (id:51532)
Tags
| Property Summary |
|---|
| Building |
|---|
| Level | Rooms | Dimensions |
|---|---|---|
| Third level | Primary Bedroom | 3.38 m x 3.051 m |
| Bedroom 2 | 2.441 m x 3.569 m | |
| Bedroom 3 | 2.441 m x 2.77 m | |
| Main level | Kitchen | 2.38 m x 3.63 m |
| Dining room | 3.959 m x 2.74 m | |
| Great room | 3.959 m x 3.261 m | |
| Ground level | Office | 2.13 m x 3.108 m |
| Features | |||||
|---|---|---|---|---|---|
| Garage | Dishwasher | Dryer | |||
| Stove | Washer | Refrigerator | |||
| Central air conditioning | |||||


























