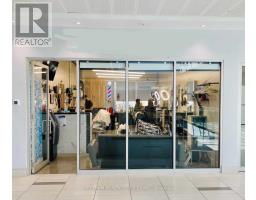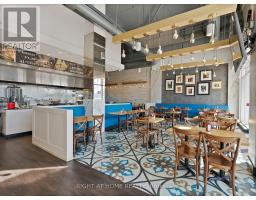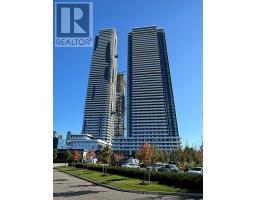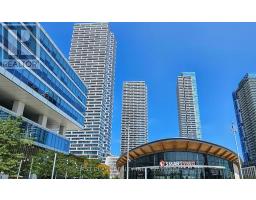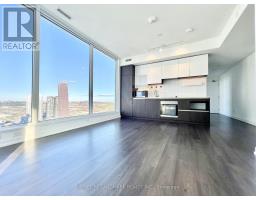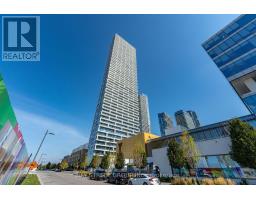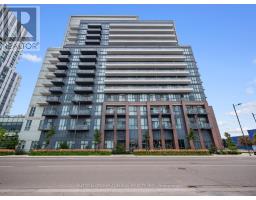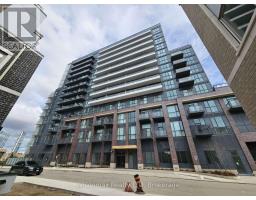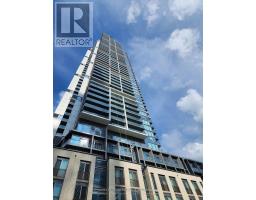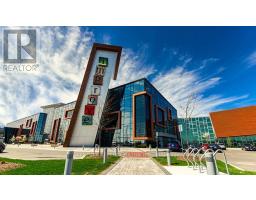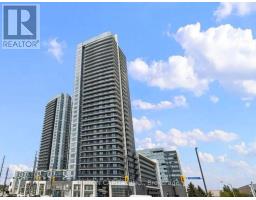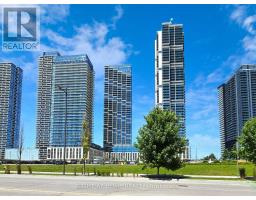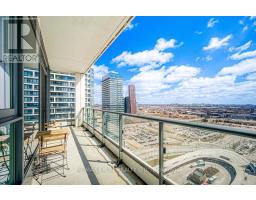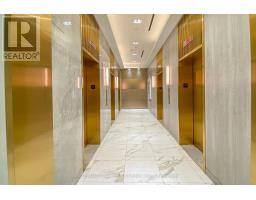2003 - 3700 HIGHWAY 7 HIGHWAY, Vaughan (Vaughan Corporate Centre), Ontario, CA
Address: 2003 - 3700 HIGHWAY 7 HIGHWAY, Vaughan (Vaughan Corporate Centre), Ontario
Summary Report Property
- MKT IDN12400159
- Building TypeApartment
- Property TypeSingle Family
- StatusBuy
- Added4 days ago
- Bedrooms2
- Bathrooms1
- Area600 sq. ft.
- DirectionNo Data
- Added On04 Oct 2025
Property Overview
A Fantastic Opportunity For First-Time Buyers Or Investors! Condo Fees Paid For The Remainder Of 2025! This Bright & Welcoming 1 Bedroom + Den Suite Has Been Freshly Painted And Is Ready For You To Move Right In. The Open-Concept Layout Features Soaring 9-Ft Ceilings, A Modern Kitchen With Stainless Steel Appliances, A Functional Den Ideal For A Home Office Or Guest Space, And The Convenience Of In-Suite Laundry. The Comfortable Living Area Walks Out To Your Private Balcony A Cozy Spot To Enjoy Your Morning Coffee Or Evening Wind-Down While Taking In The Beautiful City Views. Residents Enjoy Resort-Style Amenities Including A 24/7 Concierge, Indoor Pool, Sauna, Fitness Centre, Golf Simulator, Theatre Room, Party Room, Outdoor Terrace & More. Unbeatable Location At Hwy 7 & Weston Rd Steps To Transit, Minutes To VMC Subway, Vaughan Mills, Shopping, Dining & Easy Highway Access (400/407/427).Parking Included. Dont Miss This Turnkey Opportunity Act Now! (id:51532)
Tags
| Property Summary |
|---|
| Building |
|---|
| Level | Rooms | Dimensions |
|---|---|---|
| Main level | Kitchen | 6.83 m x 3.05 m |
| Living room | 6.83 m x 3.05 m | |
| Dining room | 6.83 m x 3.05 m | |
| Primary Bedroom | 3.66 m x 3.05 m | |
| Den | 2.43 m x 2.13 m |
| Features | |||||
|---|---|---|---|---|---|
| Wheelchair access | Sauna | Underground | |||
| Garage | Central air conditioning | Security/Concierge | |||
| Exercise Centre | Party Room | ||||







































