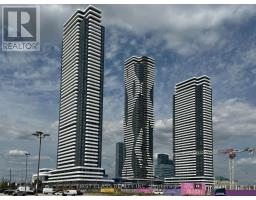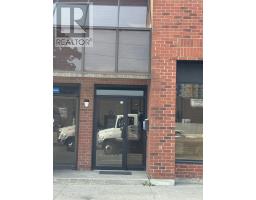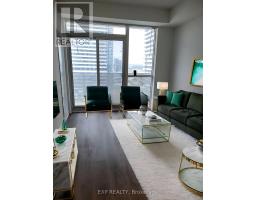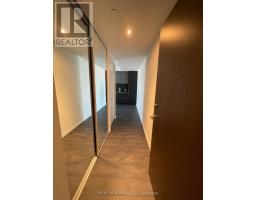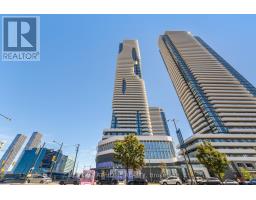2912 - 28 INTERCHANGE WAY, Vaughan (Vaughan Corporate Centre), Ontario, CA
Address: 2912 - 28 INTERCHANGE WAY, Vaughan (Vaughan Corporate Centre), Ontario
Summary Report Property
- MKT IDN12379387
- Building TypeApartment
- Property TypeSingle Family
- StatusRent
- Added1 days ago
- Bedrooms2
- Bathrooms2
- AreaNo Data sq. ft.
- DirectionNo Data
- Added On04 Sep 2025
Property Overview
Brand New Corner Unit 2 Bed, 2 Bath Condo in the Heart of Vaughan Welcome to this stunning never-lived-in 2-bedroom, 2 full bathroom corner unit located in one of Vaughans most sought-after communities. This bright and spacious suite features 9 ft ceilings, modern finishes, and large windows that fill the space with natural light. Enjoy a thoughtfully designed open-concept layout, a sleek kitchen with stainless steel appliances, and two generously sized bedrooms including a primary with ensuite. Key Features: 2 Bedrooms | 2 Full Bathrooms; Corner Unit with Abundant Natural Light; 9 Ft Ceilings; Upgraded Modern Finishes Throughout; Open-Concept Living and Dining Area; One (1) Parking Spot Included One (1) Locker Included Prime Location: Easy Access to Highways 7, 400, and 407; Close to TTC Subway Station; Minutes from Vaughan Mills, Costco, Restaurants, Schools, and all amenities Tenant will be responsible for Utilities Sub-Metered Via Provident (Hydro, Water, Thermal). (id:51532)
Tags
| Property Summary |
|---|
| Building |
|---|
| Level | Rooms | Dimensions |
|---|---|---|
| Main level | Living room | 6.16 m x 3.17 m |
| Dining room | 6.16 m x 3.17 m | |
| Primary Bedroom | 3.54 m x 2.74 m | |
| Bedroom 2 | 2.74 m x 2.74 m |
| Features | |||||
|---|---|---|---|---|---|
| Balcony | Carpet Free | In suite Laundry | |||
| Underground | Garage | Central air conditioning | |||
| Security/Concierge | Storage - Locker | ||||



