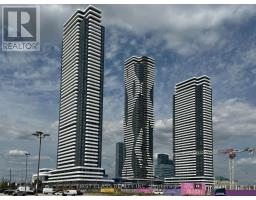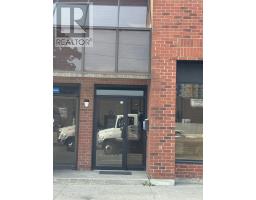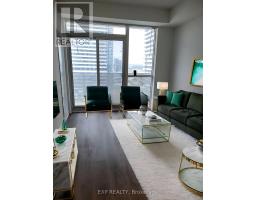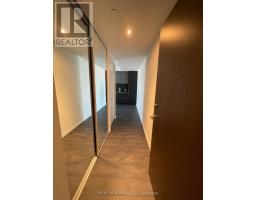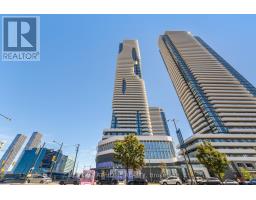3910 - 225 COMMERCE STREET, Vaughan (Vaughan Corporate Centre), Ontario, CA
Address: 3910 - 225 COMMERCE STREET, Vaughan (Vaughan Corporate Centre), Ontario
Summary Report Property
- MKT IDN12205399
- Building TypeApartment
- Property TypeSingle Family
- StatusRent
- Added4 days ago
- Bedrooms1
- Bathrooms1
- AreaNo Data sq. ft.
- DirectionNo Data
- Added On23 Aug 2025
Property Overview
Discover contemporary urban living in this stylish 1-bedroom unit located in the heart of the VMC. This high-floor unit features expansive floor-to-ceiling windows, bathing the interior in abundant natural light and offering panoramic city views. Enjoy the open-concept design with a modern premium stainless steel kitchen, quartz countertop and walkout your own private balcony. The unit features a large balcony with unobstructed views. The primary bedroom offers generous closet space and large windows. Walking distance to TTC Subway, VIVA, YRT, entertainment, restaurants and offices. Nearby amenities such as Costco, Cineplex, and shopping plazas enhance the convenience. Enjoy luxury condo living with a full suite of amenities including a Gym, Party Room, Recreation Room, and more! This unit offers a blend of comfort and functionality, ideal for professionals, couples, or small families seeking a vibrant community with unparalleled convenience. Don't miss this chance to call it your home! Vertical blinds will be Installed. (id:51532)
Tags
| Property Summary |
|---|
| Building |
|---|
| Level | Rooms | Dimensions |
|---|---|---|
| Main level | Living room | 6.49 m x 2.77 m |
| Dining room | 6.49 m x 2.77 m | |
| Kitchen | 6.49 m x 2.77 m | |
| Primary Bedroom | 2.47 m x 3.13 m |
| Features | |||||
|---|---|---|---|---|---|
| Balcony | No Garage | Dishwasher | |||
| Dryer | Microwave | Hood Fan | |||
| Stove | Washer | Window Coverings | |||
| Refrigerator | Central air conditioning | ||||




