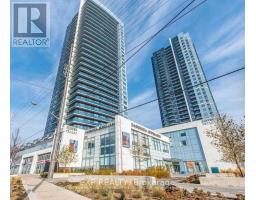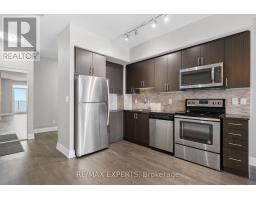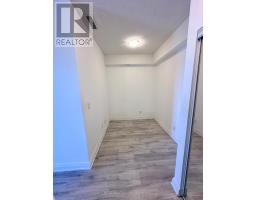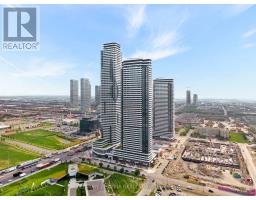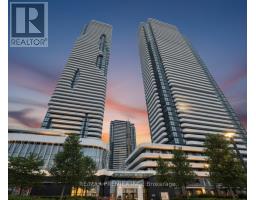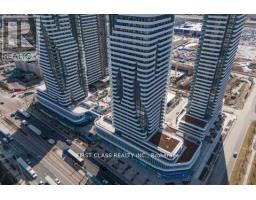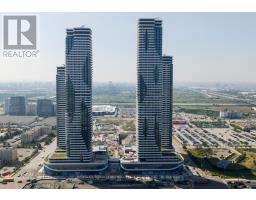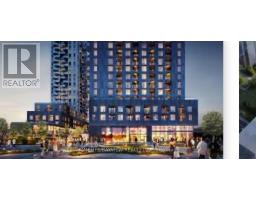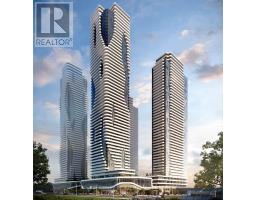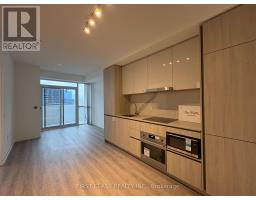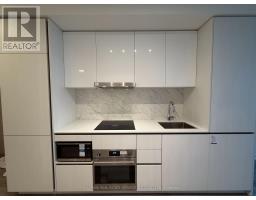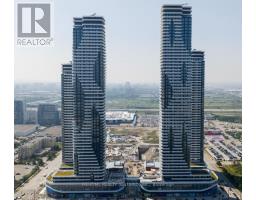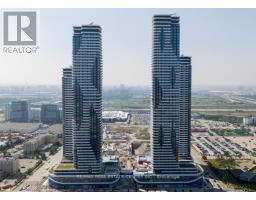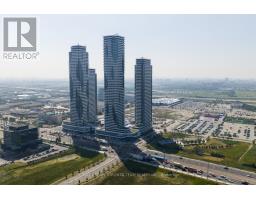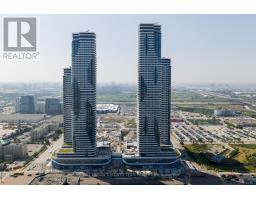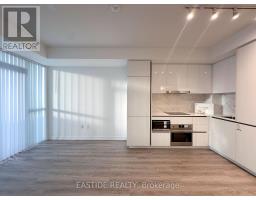906 - 8 INTERCHANGE WAY, Vaughan (Vaughan Corporate Centre), Ontario, CA
Address: 906 - 8 INTERCHANGE WAY, Vaughan (Vaughan Corporate Centre), Ontario
Summary Report Property
- MKT IDN12520234
- Building TypeApartment
- Property TypeSingle Family
- StatusRent
- Added6 days ago
- Bedrooms2
- Bathrooms2
- AreaNo Data sq. ft.
- DirectionNo Data
- Added On07 Nov 2025
Property Overview
Brand New Festival Tower C luxury Condo Stunning 628 ft 1 bedroom + spacious den (Den has floor to Ceiling Window, easily convertible into a second bedroom or home office), featuring 2 full upgraded bathrooms. This beautifully designed unit boasts an open-concept kitchen and living area that flows seamlessly onto a large balcony with clear views. The modern kitchen has a sleek backsplash, top-of-the-line European appliances, panel-ready fridge and freezer, dishwasher, and elegant laminate floors. Window blinds add a touch of privacy and sophistication. Prime Location: Steps to VMC Vaughan Subway Station easy access to downtown Minutes to Highways 400 & 407York University & YMCA (3-min walk) 24-hour bus service on Highway 7. Close to top amenities: IKEA, Costco, Cineplex, Dave & Busters, LCBO, major retail stores, grocery stores, Canadas Wonderland, Cortellucci Vaughan Hospital, and Vaughan Mills Shopping Centre. 1 Locker Included. (id:51532)
Tags
| Property Summary |
|---|
| Building |
|---|
| Level | Rooms | Dimensions |
|---|---|---|
| Flat | Living room | 14.6 m x 12.11 m |
| Dining room | 14.6 m x 12.11 m | |
| Kitchen | 14.6 m x 12.11 m | |
| Primary Bedroom | 9.7 m x 9 m | |
| Den | 9 m x 11.7 m |
| Features | |||||
|---|---|---|---|---|---|
| Elevator | Balcony | Carpet Free | |||
| No Garage | Central air conditioning | Security/Concierge | |||
| Exercise Centre | Storage - Locker | ||||












