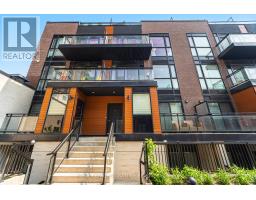615 - 7373 MARTIN GROVE ROAD, Vaughan (Vaughan Grove), Ontario, CA
Address: 615 - 7373 MARTIN GROVE ROAD, Vaughan (Vaughan Grove), Ontario
Summary Report Property
- MKT IDN12398484
- Building TypeApartment
- Property TypeSingle Family
- StatusBuy
- Added1 weeks ago
- Bedrooms2
- Bathrooms2
- Area800 sq. ft.
- DirectionNo Data
- Added On12 Sep 2025
Property Overview
Situated in the heart of Woodbridge you find this bright, large, almost 900 sq ft, lovingly maintained condo on the top floor of a boutique building surrounded by well-manicured greenery and an inviting courtyard offering park benches, a water fountain, and BBQ area overlooking a vast tranquil conservation area. The inviting common lounge with fireplace and bar is the hub for social events and activities. Very low all-inclusive maintenance fees (utilities, building insurance, common elements) and low property taxes. This VIRTUALLY STAGED spacious, open concept, 2 BD, 2 full WR condo with in-suite laundry is carpet free and boasts 9 ft ceilings. Eat-in kitchen with ceramic floor includes 4 appliances. The primary BD with a large walk-in closet includes 4 pc ensuite WR. The living room with parquet floor has sliding glass doors opening up to the balcony. Washrooms with ceramic floors are equipped with safety features. Extra storage in a huge approx. 8 ft by 3.5 ft locker in the basement. Hassle-free living awaits you at the vey well-maintained and managed Villa Giardino. Close to all amenities, Hwy 400/427, public transportation, a sports complex, restaurants and schools. Visitor parking has ample spaces. A perfect place to call home for first time home buyers, families or seniors. "Sold as is, where is" this unit offers a lot of value and potential. (id:51532)
Tags
| Property Summary |
|---|
| Building |
|---|
| Level | Rooms | Dimensions |
|---|---|---|
| Flat | Kitchen | 5.33 m x 3.2 m |
| Living room | 4.6 m x 4.1 m | |
| Primary Bedroom | 4.9 m x 3.4 m | |
| Bedroom 2 | 4.6 m x 2.6 m |
| Features | |||||
|---|---|---|---|---|---|
| Elevator | Wheelchair access | Balcony | |||
| Carpet Free | In suite Laundry | No Garage | |||
| Intercom | Dishwasher | Dryer | |||
| Microwave | Stove | Washer | |||
| Window Coverings | Refrigerator | Central air conditioning | |||
| Party Room | Recreation Centre | Visitor Parking | |||
| Storage - Locker | |||||





































