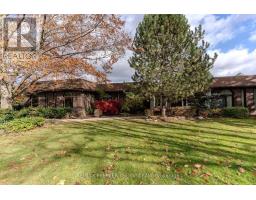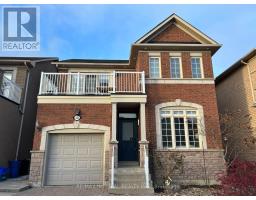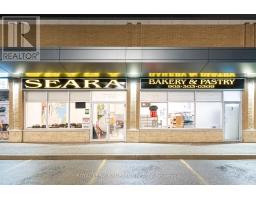89 ROSSHAVEN CRESCENT, Vaughan (Vellore Village), Ontario, CA
Address: 89 ROSSHAVEN CRESCENT, Vaughan (Vellore Village), Ontario
Summary Report Property
- MKT IDN10421406
- Building TypeHouse
- Property TypeSingle Family
- StatusBuy
- Added11 weeks ago
- Bedrooms4
- Bathrooms4
- Area0 sq. ft.
- DirectionNo Data
- Added On05 Dec 2024
Property Overview
Welcome to 89 Rosshaven Crescent! This thoughtfully designed 2.5-story home combines functionality and elegance across multiple spacious levels. The main floor boasts an open-concept layout with a grand foyer that flows seamlessly into the living and dining areas. The expansive kitchen, complete with a large island, offers ample workspace and storage, connecting directly to the family roomideal for both daily life and entertaining.The second floor features a luxurious primary suite with a walk-in closet and a private ensuite bathroom. Three additional well-sized bedrooms with generous closet space share access to a full bathroom, providing comfort and convenience for family and guests alike. A versatile loft on the upper level serves as a perfect space for a home office, play area, or additional family room, offering flexibility for various lifestyle needs.Outside, enjoy your private backyard oasis featuring a beautiful inground pool, perfect for summer relaxation and gatherings. This home also includes practical storage solutions, a main-floor laundry room, and direct access to the garage for added convenience. Designed with a focus on space, flow, and functionality, 89 Rosshaven Crescent is a stunning blend of comfort and style, ideal for modern family living. **** EXTRAS **** Fridge Stove, Dishwasher, Washer/Dryer (id:51532)
Tags
| Property Summary |
|---|
| Building |
|---|
| Land |
|---|
| Level | Rooms | Dimensions |
|---|---|---|
| Second level | Primary Bedroom | 5.49 m x 3.81 m |
| Bedroom 2 | 3.81 m x 3.05 m | |
| Bedroom 3 | 4.88 m x 3.66 m | |
| Bedroom 4 | 3.58 m x 3.35 m | |
| Main level | Dining room | 3.96 m x 3.66 m |
| Living room | 5.49 m x 3.66 m | |
| Kitchen | 5.49 m x 2.44 m | |
| Family room | 3.66 m x 3.66 m |
| Features | |||||
|---|---|---|---|---|---|
| Conservation/green belt | Garage | Central air conditioning | |||












































