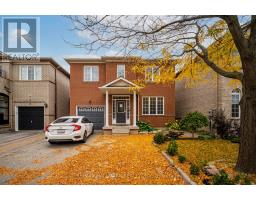1 STARLING BOULEVARD, Vaughan (Vellore Village), Ontario, CA
Address: 1 STARLING BOULEVARD, Vaughan (Vellore Village), Ontario
3 Beds3 BathsNo Data sqftStatus: Rent Views : 693
Price
$3,900
Summary Report Property
- MKT IDN11824373
- Building TypeHouse
- Property TypeSingle Family
- StatusRent
- Added21 weeks ago
- Bedrooms3
- Bathrooms3
- AreaNo Data sq. ft.
- DirectionNo Data
- Added On03 Dec 2024
Property Overview
Main Floor & 2nd Floor For Lease Only (Basement Not For Rent), Beautiful 3 Bdm Detached Home With Amazing Curb Appeal In Vellore Woods. Open Concept Kitchen With Large Breakfast Area Walkout To Yard, Newer Paint, Newer Roof, Furnace & Cac. 2 Mins Walk To Elem & High School, Trees Park, Transit & All Amenities. **** EXTRAS **** Stove, Range Hood, Dishwasher, Fridge , Combined Washer & Dryer. Window Coverings, Water Tank (Rental). Main Floor & 2nd Floor For Lease Only (Basement Not For Rent) (id:51532)
Tags
| Property Summary |
|---|
Property Type
Single Family
Building Type
House
Storeys
2
Community Name
Vellore Village
Title
Freehold
Land Size
46 x 82 FT
Parking Type
Garage
| Building |
|---|
Bedrooms
Above Grade
3
Bathrooms
Total
3
Partial
1
Interior Features
Appliances Included
Water Heater
Flooring
Parquet, Ceramic
Basement Features
Separate entrance
Basement Type
N/A (Finished)
Building Features
Foundation Type
Concrete
Style
Detached
Heating & Cooling
Cooling
Central air conditioning
Heating Type
Forced air
Utilities
Utility Type
Sewer(Available)
Utility Sewer
Sanitary sewer
Water
Municipal water
Exterior Features
Exterior Finish
Brick
Parking
Parking Type
Garage
Total Parking Spaces
4
| Level | Rooms | Dimensions |
|---|---|---|
| Second level | Primary Bedroom | 5.18 m x 4.52 m |
| Bedroom 2 | 3.05 m x 3.84 m | |
| Bedroom 3 | 3.07 m x 3.4 m | |
| Main level | Living room | 3.66 m x 6.6 m |
| Dining room | 3.66 m x 6.6 m | |
| Kitchen | 4.27 m x 3.05 m | |
| Eating area | 4.88 m x 3.05 m |
| Features | |||||
|---|---|---|---|---|---|
| Garage | Water Heater | Separate entrance | |||
| Central air conditioning | |||||






































