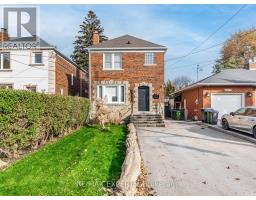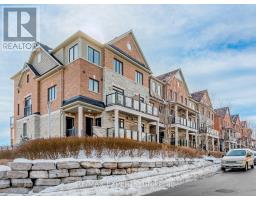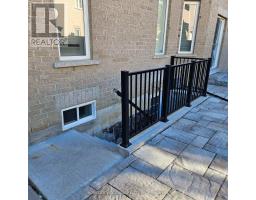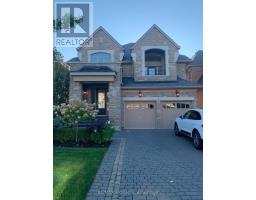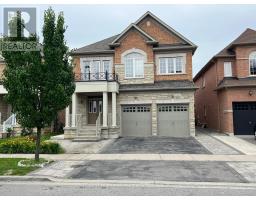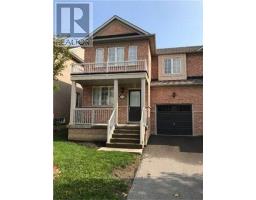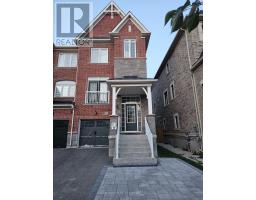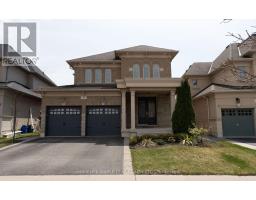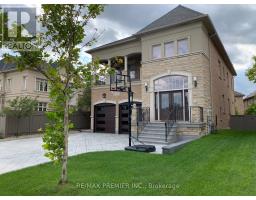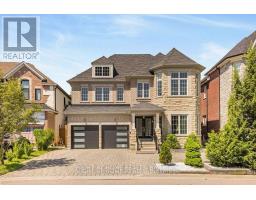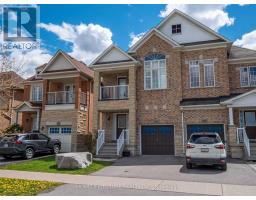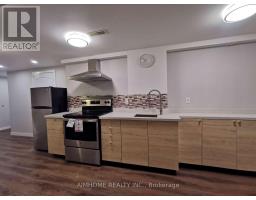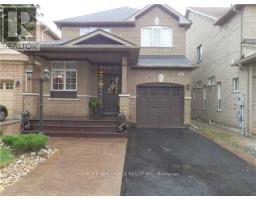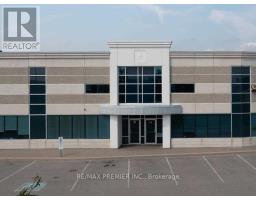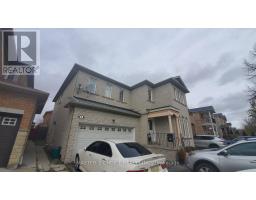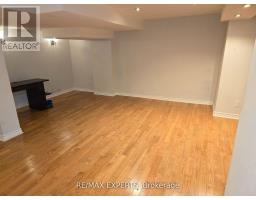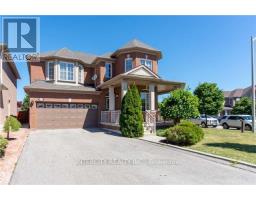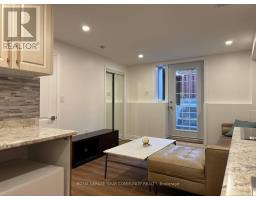1802 - 8960 JANE STREET, Vaughan (Vellore Village), Ontario, CA
Address: 1802 - 8960 JANE STREET, Vaughan (Vellore Village), Ontario
Summary Report Property
- MKT IDN12577270
- Building TypeApartment
- Property TypeSingle Family
- StatusRent
- Added2 days ago
- Bedrooms2
- Bathrooms2
- AreaNo Data sq. ft.
- DirectionNo Data
- Added On26 Nov 2025
Property Overview
This beautifully designed 2-bedroom, 2-bathroom suite features a spacious 735 sqft layout plus a 132 sqft balcony and is located on a high floor with gorgeous views. Enjoy 9-ft floor-to-ceiling windows, premium finishes, and an open-concept living space with laminate flooring and abundant natural light. The modern kitchen is equipped with quartz countertops, a centre island, and full-size stainless steel appliances. The primary bedroom includes a 3-piece ensuite and walk-in closet, while the large second bedroom offers great flexibility. Ideally located in the heart of Vaughan at Jane & Rutherford, just steps to Vaughan Mills, TTC subway, transit, and shopping. Enjoy access to 5-star amenities including a grand lobby, outdoor pool and terrace, rooftop lounge, fitness and yoga studios, party room, pet grooming station, theatre room, billiards room, bocce courts, and more. Includes 1 parking and 1 locker! (id:51532)
Tags
| Property Summary |
|---|
| Building |
|---|
| Level | Rooms | Dimensions |
|---|---|---|
| Main level | Living room | 6.63 m x 3.4 m |
| Kitchen | 6.63 m x 3.4 m | |
| Dining room | 6.63 m x 3.4 m | |
| Primary Bedroom | 3.35 m x 3.05 m | |
| Bedroom 2 | 3.05 m x 2.9 m |
| Features | |||||
|---|---|---|---|---|---|
| Balcony | Underground | Garage | |||
| Central air conditioning | Visitor Parking | Exercise Centre | |||
| Security/Concierge | Party Room | Storage - Locker | |||







