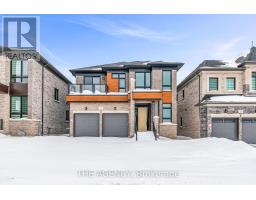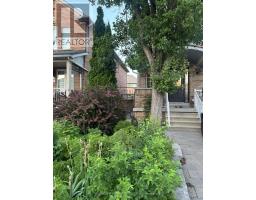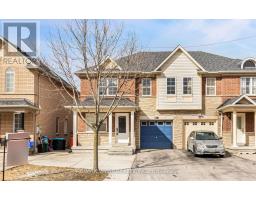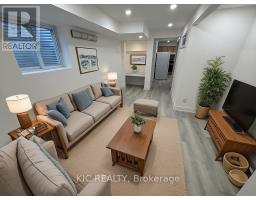71 GRANDVISTA CRESCENT, Vaughan (Vellore Village), Ontario, CA
Address: 71 GRANDVISTA CRESCENT, Vaughan (Vellore Village), Ontario
Summary Report Property
- MKT IDN12359276
- Building TypeHouse
- Property TypeSingle Family
- StatusRent
- Added2 weeks ago
- Bedrooms7
- Bathrooms9
- AreaNo Data sq. ft.
- DirectionNo Data
- Added On22 Aug 2025
Property Overview
Welcome to your dream residence in one of Vaughans most prestigious enclaves.This architectural masterpiece is situated on a rare 1-acre pie-shaped lot backing onto a ravine and conservation lands, offering exceptional privacy and tranquility. Featuring over 11,000 sq.ft. of luxurious living space, this custom-built estate includes a fully finished walkout basement, two gourmet kitchens, and a professionally landscaped backyard with a saltwater pool perfect for refined living and entertaining.Highlights include:Soaring ceiling heights ranging from 12 to 30 feetOver $200,000 invested in Downsview custom kitchen with top-tier finishesPrivate elevator, climate-controlled wine room, and walk-in commercial-grade coolerHeated flooring in key areas for added comfortWalkout basement with second kitchen and expansive natural lightSaltwater inground pool overlooking mature ravine viewsCraftsmanship, quality, and attention to detail are evident throughout. A truly exceptional home that must be seen to be appreciated. This Home Can't Be Replaced For What Its Listed For. A Must See. 2 Family Home In The Heart Of Vaughan Close To All Amenities, Minutes To Highways, The Vaughan Mall, Airport. Your Clients Will Buy It When They Walk In. Upgrades + Inclusions Galore! (id:51532)
Tags
| Property Summary |
|---|
| Building |
|---|
| Features | |||||
|---|---|---|---|---|---|
| Sauna | Garage | Central Vacuum | |||
| Oven - Built-In | Garage door opener remote(s) | Dishwasher | |||
| Dryer | Microwave | Oven | |||
| Stove | Washer | Window Coverings | |||
| Refrigerator | Walk out | Central air conditioning | |||




































