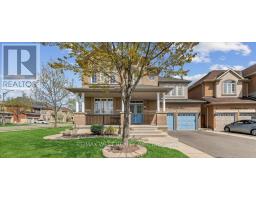143 ZINNIA PLACE, Vaughan (West Woodbridge), Ontario, CA
Address: 143 ZINNIA PLACE, Vaughan (West Woodbridge), Ontario
Summary Report Property
- MKT IDN11957609
- Building TypeHouse
- Property TypeSingle Family
- StatusBuy
- Added2 weeks ago
- Bedrooms4
- Bathrooms3
- Area0 sq. ft.
- DirectionNo Data
- Added On05 Feb 2025
Property Overview
Welcome To The Perfect Home You've Been Searching For! This Spacious 4 Bedroom 2800 Sqft Home Offers Generously Sized Rooms And Sits On A Desirable Pie-Shaped Lot With A 60ft Width Rear, Providing Plenty Of Outdoor Space. Located In A Highly Sought-After Neighbourhood, It's Ideal For Starting Or Raising A Family. Just Minutes From Top-Rated Schools And All Essential Amenities. Lovingly Maintained By The Original Owners, This Home Is In Pristine Condition Despite Its Original Style And Colors. The Furnace, Air And Roof Have Been Updated, Ensuring Peace Of Mind. True Pride Of Ownership And Shines Throughout, Looks Nearly New. For Added Convenience, There's A Separate Shower Next To The Main Floor Powder Room, Perfect For An Elderly Parent Or Even As A Pet Spa. Don't Miss This Rare Opportunity To Own A Home That Has TLC Written All Over It and Has Been Cared For With Exceptional Attention To Detail. Entrance From Garage And Side Door Into The House, With Stairs To The Basement. Basement Is Unfinished, Create Your Own Master Piece Or Separate Rental Apartment. Interlocking On Driveway And Patio In The Rear With Trees And Shrubs For Personal Privacy. Schedule Your Viewing Today! (id:51532)
Tags
| Property Summary |
|---|
| Building |
|---|
| Land |
|---|
| Level | Rooms | Dimensions |
|---|---|---|
| Second level | Primary Bedroom | 5.37 m x 3.28 m |
| Bedroom 2 | 4.19 m x 3.36 m | |
| Bedroom 3 | 3.29 m x 2.93 m | |
| Bedroom 4 | 5.11 m x 3.44 m | |
| Ground level | Living room | 4.74 m x 3.24 m |
| Dining room | 4.1 m x 3.24 m | |
| Kitchen | 3.3 m x 2.99 m | |
| Family room | 5.54 m x 3.35 m | |
| Eating area | 4.7 m x 3.41 m |
| Features | |||||
|---|---|---|---|---|---|
| Irregular lot size | Flat site | Attached Garage | |||
| Garage door opener remote(s) | Central Vacuum | Dryer | |||
| Garage door opener | Refrigerator | Stove | |||
| Washer | Window Coverings | Separate entrance | |||
| Central air conditioning | Fireplace(s) | ||||








































