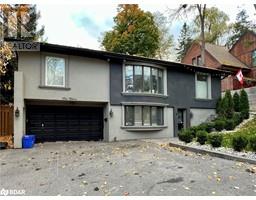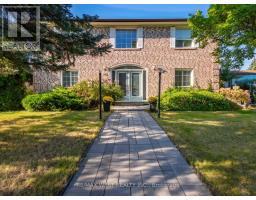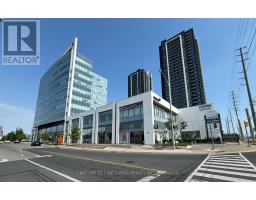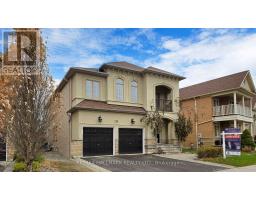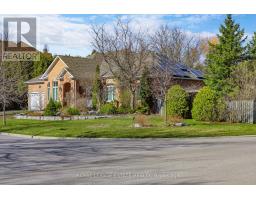100 EAGLE ROCK Way Unit# 911 Vaughan, Vaughan, Ontario, CA
Address: 100 EAGLE ROCK Way Unit# 911, Vaughan, Ontario
Summary Report Property
- MKT ID40694786
- Building TypeApartment
- Property TypeSingle Family
- StatusBuy
- Added6 hours ago
- Bedrooms2
- Bathrooms1
- Area595 sq. ft.
- DirectionNo Data
- Added On06 Feb 2025
Property Overview
Step inside this modern condominium unit and you will not be disappointed. Welcome to GO.2 Condominiums in Maple, an urban-style community located in the heart of Vaughan. Boasting features such as 9-foot ceilings, a kitchen with granite countertops and premium full-sized stainless steel appliances, and a prime location right beside the Maple Go Station, this spacious unit offers the perfect blend of style, comfort, and convenience. The large floor-to-ceiling windows flood the space with natural light, highlighting its sleek finishes and contemporary design throughout. Step outside to your very own private 128-square-foot terrace, an ideal spot for entertaining, lounging, or simply taking advantage of great summer weather. This inviting condominium features amenities such as a 24-hr concierge, Rooftop Deck/BBQ Area, fitness centre, party room, board room, dog wash stations, visitor parking and more. Located minutes away from public transit, major highways, shopping, and entertainment options, this charming condo unit is the perfect place to call home. (id:51532)
Tags
| Property Summary |
|---|
| Building |
|---|
| Land |
|---|
| Level | Rooms | Dimensions |
|---|---|---|
| Main level | Bedroom | 11'1'' x 12'5'' |
| Living room | 9'10'' x 12'9'' | |
| 4pc Bathroom | Measurements not available | |
| Kitchen/Dining room | 10'8'' x 14'3'' | |
| Den | 8'8'' x 9'8'' |
| Features | |||||
|---|---|---|---|---|---|
| Southern exposure | Balcony | Automatic Garage Door Opener | |||
| Underground | None | Dishwasher | |||
| Dryer | Refrigerator | Washer | |||
| Microwave Built-in | Hood Fan | Central air conditioning | |||
| Exercise Centre | Party Room | ||||
































