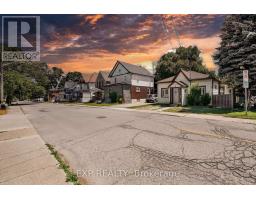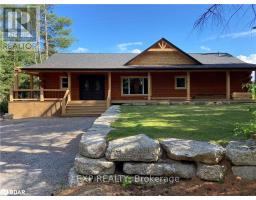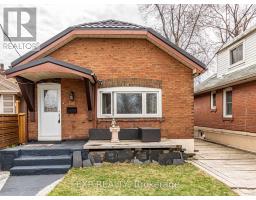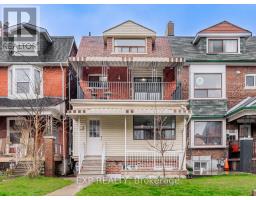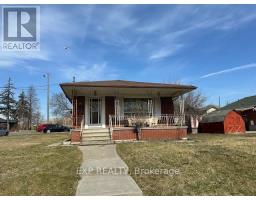123 CARMEN CRESCENT, Vaughan, Ontario, CA
Address: 123 CARMEN CRESCENT, Vaughan, Ontario
Summary Report Property
- MKT IDN9267062
- Building TypeHouse
- Property TypeSingle Family
- StatusBuy
- Added12 weeks ago
- Bedrooms5
- Bathrooms2
- Area0 sq. ft.
- DirectionNo Data
- Added On23 Aug 2024
Property Overview
Welcome to your dream home! This luxurious fully renovated bungalow is sure to impress with its stunning hardwood floors,new windows, doors, and fence. The spacious living room is bathed in natural light with pot lights adding a touch of elegance. The open concept layout flows seamlessly into the dream kitchen, featuring stainless steel builtin double door oven and stove top and spacious centre island/breakfast area. The main level boasts a stunning 4 piece bath with double sinks and a stand up shower, perfect for unwinding after along day. The fenced backyard with 2 gates is perfect for entertaining and relaxing, complete with interlock and plenty of space to enjoy the outdoors. Downstairs you will find the finished basement with separate entrance. The spacious rec room offers endless possibilities, with laminate flooring. Two additional bedrooms plus 3 piece bathroom and a convenient laundry room. Main floor laundry as well. This home truly has it all, from the sleek finishes to the functional layout. Great investment opportunity. Updated roof, windows and doors, flooring plus much more. Basement tenant $2500/month on 1 year lease to April 2025 **** EXTRAS **** All ELFS & window coverings, ss fridge, b/in double door oven, b/in stovetop, dishwasher, range hood, basement stainless steeldouble door fridge, stove, range hood, 2 washers, 2 dryers (central vac as is) HWT(owned), furnace(owned) (id:51532)
Tags
| Property Summary |
|---|
| Building |
|---|
| Land |
|---|
| Level | Rooms | Dimensions |
|---|---|---|
| Basement | Kitchen | 4.03 m x 3.72 m |
| Laundry room | 5.23 m x 1.44 m | |
| Bedroom 4 | 3.82 m x 5.62 m | |
| Bedroom 5 | 3.82 m x 3.36 m | |
| Recreational, Games room | 7.22 m x 3.73 m | |
| Main level | Living room | 3.82 m x 5.03 m |
| Dining room | 3.16 m x 3.44 m | |
| Primary Bedroom | 4.25 m x 3.36 m | |
| Bedroom 2 | 4.51 m x 2.82 m | |
| Bedroom 3 | 3.16 m x 2.89 m | |
| Kitchen | 3.6 m x 3.54 m | |
| Eating area | 3.6 m x 2.43 m |
| Features | |||||
|---|---|---|---|---|---|
| Carpet Free | Garage | Oven - Built-In | |||
| Separate entrance | Central air conditioning | ||||










































