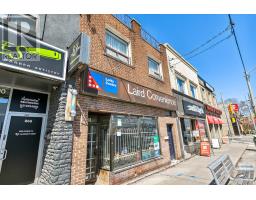151 CHELWOOD DRIVE, Vaughan, Ontario, CA
Address: 151 CHELWOOD DRIVE, Vaughan, Ontario
Summary Report Property
- MKT IDN9270916
- Building TypeHouse
- Property TypeSingle Family
- StatusBuy
- Added12 weeks ago
- Bedrooms7
- Bathrooms4
- Area0 sq. ft.
- DirectionNo Data
- Added On27 Aug 2024
Property Overview
Discover your dream residence in the prestigious Brownridge Community. This sun-filled home features an open-concept layout perfect for entertaining, with a walkout from the family room to a large backyard. Fully renovated by a renowned architect and designer, it includes top-quality finishes and newer kitchen appliances. The bright and airy space offers four bedrooms, including a spacious primary bedroom with an ensuite bath and walk-in closet. The chef-inspired kitchen boasts an oversized center island with quartz countertops. Situated in a highly sought-after area with esteemed high-ranking schools, this property is an ideal family home. It's conveniently located a short walk from premier shopping centers like Promenade Mall, serene parks, a top-notch hospital, and efficient transit options, with a high transit score. (id:51532)
Tags
| Property Summary |
|---|
| Building |
|---|
| Level | Rooms | Dimensions |
|---|---|---|
| Second level | Primary Bedroom | 4.42 m x 2.58 m |
| Bedroom 2 | 2.53 m x 3.1 m | |
| Bedroom 3 | 2.01 m x 3.05 m | |
| Bedroom 4 | 3.15 m x 2.74 m | |
| Basement | Bedroom | Measurements not available |
| Bedroom | Measurements not available | |
| Bedroom | Measurements not available | |
| Main level | Living room | 5.59 m x 3.58 m |
| Dining room | 4.01 m x 3.01 m | |
| Kitchen | 4.5 m x 4.17 m | |
| Family room | 4.72 m x 3.51 m |
| Features | |||||
|---|---|---|---|---|---|
| Attached Garage | Dishwasher | Dryer | |||
| Range | Refrigerator | Stove | |||
| Washer | Window Coverings | Central air conditioning | |||



























































