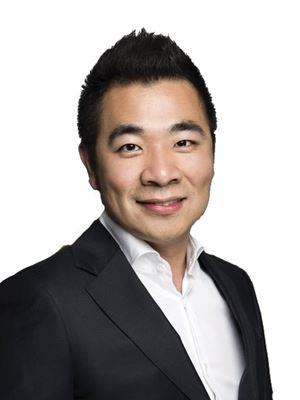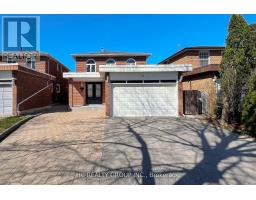16 SOFIA OLIVIA CRESCENT, Vaughan, Ontario, CA
Address: 16 SOFIA OLIVIA CRESCENT, Vaughan, Ontario
Summary Report Property
- MKT IDN9260721
- Building TypeHouse
- Property TypeSingle Family
- StatusBuy
- Added13 weeks ago
- Bedrooms7
- Bathrooms7
- Area0 sq. ft.
- DirectionNo Data
- Added On19 Aug 2024
Property Overview
Luxury living in a more than 7000 sqft living space on one of the premium lot In The Enclave Of Upper Thornhill Estates. All 5 Bedroom With Ensuite W/Heated Flr on Washrooms and W/I Closets. 10' Smooth Ceiling Main Flr & 9' On 2nd & Basement. Impressive Family Room W/Gourmet Kit W/Hugh Central Island/Breakfast Area. Top Of The Line B/I S.S Appl. Landscaped Worthy Of Homes, Interlocking Driveway, Paths& Backyard! Beautiful Gardens With Lots Of Blooms. Finished W/Up Basement W/Separate Entrance. Sound Insulated between Main Flr and Bsmnt. B/I Surround Sound Sys., Alarm. Custom Built Coffered ceiling W/Crown Moulding. **** EXTRAS **** Top Of The Line B/I S.S Appl (Gaggeau): B/I Fridge, Dishwasher, Wall Oven, Gas Cooktop. Range Hood(Thermador). Upgraded Chandeliers, B/I Speakers, All Window Blinds,Cac, Cvac, 3 Gdo. Sec Cameras, Sprinkl Syst, Gazebo, Water Tank Owned. (id:51532)
Tags
| Property Summary |
|---|
| Building |
|---|
| Land |
|---|
| Level | Rooms | Dimensions |
|---|---|---|
| Second level | Bedroom 4 | 4.62 m x 3.81 m |
| Bedroom 5 | 4.62 m x 3.81 m | |
| Primary Bedroom | 8.53 m x 4.27 m | |
| Bedroom 2 | 3.66 m x 4 m | |
| Bedroom 3 | 4.9 m x 4.62 m | |
| Basement | Recreational, Games room | 13.5 m x 6 m |
| Main level | Living room | 5.8 m x 3.66 m |
| Dining room | 5.8 m x 4.12 m | |
| Office | 3.96 m x 3.96 m | |
| Family room | 5.8 m x 5.2 m | |
| Kitchen | 4.52 m x 4.26 m | |
| Eating area | 4.27 m x 3.96 m |
| Features | |||||
|---|---|---|---|---|---|
| Irregular lot size | Carpet Free | In-Law Suite | |||
| Garage | Oven - Built-In | Garage door opener remote(s) | |||
| Intercom | Central Vacuum | Walk-up | |||
| Central air conditioning | |||||



















































