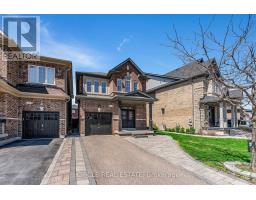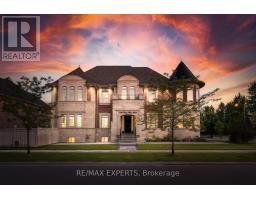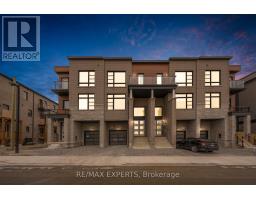3 HOLYROOD CRESCENT, Vaughan, Ontario, CA
Address: 3 HOLYROOD CRESCENT, Vaughan, Ontario
Summary Report Property
- MKT IDN8435708
- Building TypeRow / Townhouse
- Property TypeSingle Family
- StatusBuy
- Added1 days ago
- Bedrooms4
- Bathrooms4
- Area0 sq. ft.
- DirectionNo Data
- Added On16 Jun 2024
Property Overview
Welcome To 3 Holyrood Cres, Kleinburg. Where Luxury Meets Modern Elegance. This Corner/End Unit Traditional Townhome (Like a Semi!) With Contemporary Exterior Features An Open Concept Functional Layout, a Large Gourmet Chef's Kitchen with Centre Island, Stainless Steel Kitchen Appliances, Quartz Counter Tops with Breakfast Bar, 4 Bedrooms, 4 Bathrooms, Large Balcony, Access to Garage and To Rear of Home From Ground Level, Upgraded Fireplace, Iron Pickets & Much More! Inviting Primary Suite With Walk-in Closet And Spa-like Ensuite With Frameless Glass Walk-in Shower. Spacious Secondary Bedrooms. Entertain In Style In The Living & Dining Rooms While The Many Windows Of This End Unit Allow For Lots Of Natural Light To Cascade In! This Home Is Loaded With Upgrades/Extras & Awaits Its New Family To Call It Home. **** EXTRAS **** Paradise Developments The Elmvale Model Spanning 2,260 sqft With Main Floor Garage Access Plus Separate Entrance, Ideal For In-Law Suite or Separate Living Space. Less Than 1 Minute Away From HWY 427 & Many Nearby Amenities. (id:51532)
Tags
| Property Summary |
|---|
| Building |
|---|
| Level | Rooms | Dimensions |
|---|---|---|
| Third level | Primary Bedroom | 3.35 m x 4.88 m |
| Bedroom 2 | 2.87 m x 3.35 m | |
| Bedroom 3 | 3.23 m x 3.16 m | |
| Main level | Great room | 2 m x 3 m |
| Dining room | 4.15 m x 3.23 m | |
| Kitchen | 2.42 m x 4.15 m | |
| Eating area | 3.6 m x 4.75 m | |
| Ground level | Bedroom 4 | 2.4 m x 3 m |
| Features | |||||
|---|---|---|---|---|---|
| Garage | Dishwasher | Dryer | |||
| Refrigerator | Stove | Washer | |||
| Window Coverings | Central air conditioning | ||||




























































