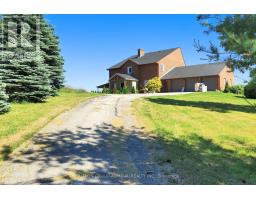301 - 110 PROMENADE CIRCLE, Vaughan, Ontario, CA
Address: 301 - 110 PROMENADE CIRCLE, Vaughan, Ontario
Summary Report Property
- MKT IDN9250513
- Building TypeApartment
- Property TypeSingle Family
- StatusBuy
- Added14 weeks ago
- Bedrooms2
- Bathrooms2
- Area0 sq. ft.
- DirectionNo Data
- Added On12 Aug 2024
Property Overview
Don't Miss Out On This Bright And Spacious 2Br+2Bath Unit In Luxurious Menkes Built Royal Promenade Ii Condos! Everything Included In Maintenance Fees! Thoughtfully Appointed 1,250 Sqft Floor Plan Includes Open Concept Living And Dining Area With A Family-Sized Eat-In Kitchen. Sun Filled North-East Facing With Panoramic Views. Customized Top To Bottom With Thousands Spent In Upgrades Incl. New Kitchen, New Floors, New Paint, Designer Draperies, And Much More. World Class Amenities Include An Outdoor Pool, Sauna, Tennis Courts, Security Gatehouse, Exercise Room, And More. Only Steps To Promenade Mall, Cafes And Eateries, Public Transit, Grocery, Schools, Walmart, Library, Parks, Community Centre And Much More. Minutes To Hwy 7/407/401. **** EXTRAS **** Designer Light Fixtures, Custom Window Coverings, Clothes Washer/Dryer. (id:51532)
Tags
| Property Summary |
|---|
| Building |
|---|
| Level | Rooms | Dimensions |
|---|---|---|
| Ground level | Foyer | 2.13 m x 1.26 m |
| Living room | 8.38 m x 3.51 m | |
| Dining room | 3.08 m x 3.05 m | |
| Kitchen | 4.42 m x 2.5 m | |
| Primary Bedroom | 4.21 m x 3.38 m | |
| Bathroom | 2.5 m x 2.38 m | |
| Bedroom 2 | 4.6 m x 3.87 m | |
| Bathroom | 2.16 m x 1.58 m |
| Features | |||||
|---|---|---|---|---|---|
| Underground | Central air conditioning | Sauna | |||
| Visitor Parking | |||||
























































