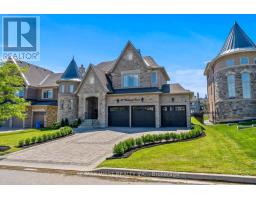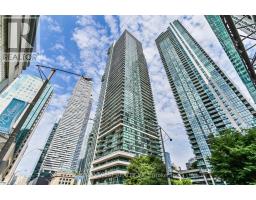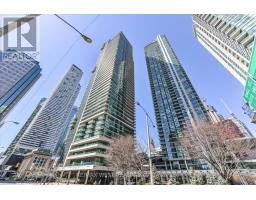606 - 2900 HIGHWAY 7 ROAD, Vaughan, Ontario, CA
Address: 606 - 2900 HIGHWAY 7 ROAD, Vaughan, Ontario
Summary Report Property
- MKT IDN8404932
- Building TypeApartment
- Property TypeSingle Family
- StatusBuy
- Added13 weeks ago
- Bedrooms2
- Bathrooms2
- Area0 sq. ft.
- DirectionNo Data
- Added On19 Aug 2024
Property Overview
Exceptionally Bright Condo with Spacious Low-Floor Living and a Generous Balcony! welcome to this inviting condo featuring a generously sized primary bedroom plus a den, a spacious open-concept inviting condo featuring a generously sized primary bedroom plus a den, a spacious open-concept living and dining area, and breathtaking panoramic views to the north and west. With approximately 775 sq.ft of living space, this suite boasts on additional 171 sq.ft of outdoor living on the oversized balcony. The floor -to-ceiling windows provide abundant natural light and offer two convenient walk-outs to the balcony, accessible from both the living room and primary bedroom. Enjoy the warmth and durability of laminate flooring throughout the unit, complemented by a stylish white kitchen with stainless steel appliances. This condo's locations is highly convenient, with easy access to all major amenities, public transportation, and the major highways 400/407. Additionally, the Vaughan TTC subway station is just a stone's throw away. Incld one parking spot and one locker! (id:51532)
Tags
| Property Summary |
|---|
| Building |
|---|
| Level | Rooms | Dimensions |
|---|---|---|
| Main level | Living room | 5.11 m x 3.76 m |
| Dining room | 5.11 m x 3.79 m | |
| Study | 2.13 m x 2.21 m | |
| Primary Bedroom | 4.11 m x 3.76 m | |
| Bathroom | Measurements not available | |
| Bathroom | Measurements not available |
| Features | |||||
|---|---|---|---|---|---|
| Balcony | Underground | Dishwasher | |||
| Dryer | Range | Refrigerator | |||
| Sauna | Stove | Washer | |||
| Apartment in basement | Central air conditioning | Security/Concierge | |||
| Recreation Centre | Exercise Centre | Party Room | |||
| Storage - Locker | |||||





























































