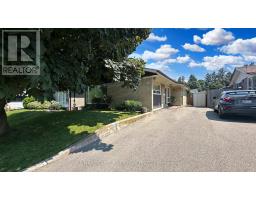9 - 735 NEW WESTMINSTER DRIVE, Vaughan, Ontario, CA
Address: 9 - 735 NEW WESTMINSTER DRIVE, Vaughan, Ontario
Summary Report Property
- MKT IDN9244406
- Building TypeRow / Townhouse
- Property TypeSingle Family
- StatusBuy
- Added14 weeks ago
- Bedrooms3
- Bathrooms3
- Area0 sq. ft.
- DirectionNo Data
- Added On15 Aug 2024
Property Overview
Welcome to this charming 3 bedroom, 3 bathroom condo townhouse located in the heart of Thornhill. Recently refreshed with new paint. Enjoy a spacious chef's kitchen with a breakfast bar, granite counters, and open-concept living and dining areas with hardwood floors. The primary bedroom, located on the upper level, features an outstanding view, a walk-in closet and a well-designed 4-piece bathroom. The spacious finished basement offers a two-piece bathroom and can be used as a bedroom, a quiet home office or a rec room. Unbeatable location, surrounded by entertainment, major grocery stores and highways. Just steps away from Promenade Shopping Mall and 10 minutes drive to York University and Community Centres. Experience Vibrant Living In One Of Vaughan's Most Sought-After Locations! **** EXTRAS **** All Elfs, All window coverings, S/S Fridge, Stove, Microwave, Dishwasher, Washer, Dryer, Light Fixtures. \"As Is Condition\" (id:51532)
Tags
| Property Summary |
|---|
| Building |
|---|
| Level | Rooms | Dimensions |
|---|---|---|
| Second level | Primary Bedroom | 5.15 m x 4.35 m |
| Third level | Bedroom 2 | 3.38 m x 3.14 m |
| Bedroom 3 | 4 m x 2.5 m | |
| Basement | Recreational, Games room | 4.95 m x 4.12 m |
| Laundry room | 1.98 m x 1.25 m | |
| Main level | Living room | 4.35 m x 3.04 m |
| Dining room | 3.9 m x 2.71 m | |
| Kitchen | 2.71 m x 2.62 m |
| Features | |||||
|---|---|---|---|---|---|
| Underground | Central air conditioning | ||||














































