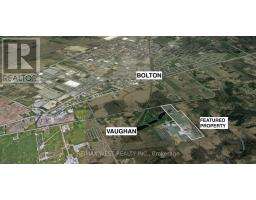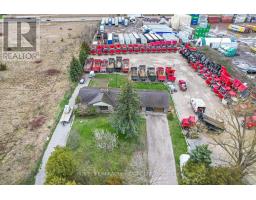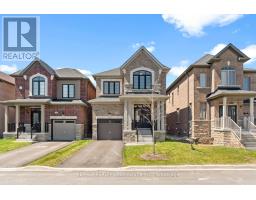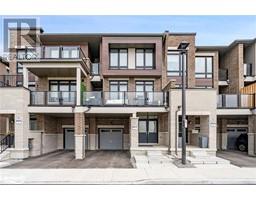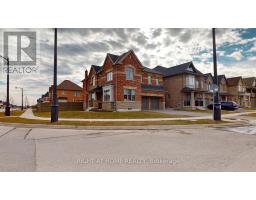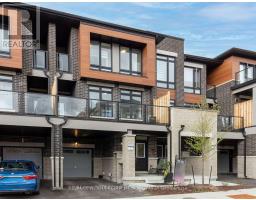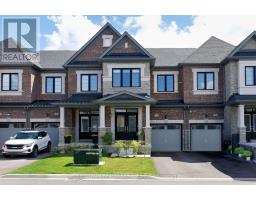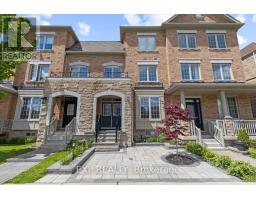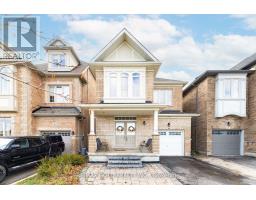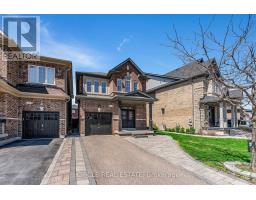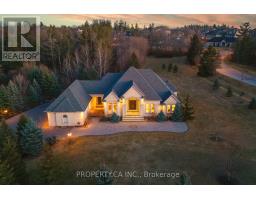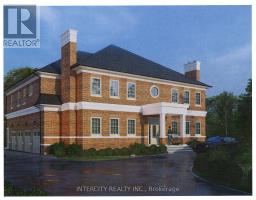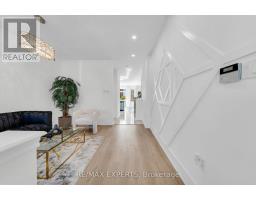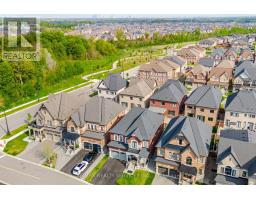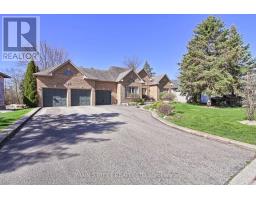9 CASA NOVA DR, Vaughan, Ontario, CA
Address: 9 CASA NOVA DR, Vaughan, Ontario
Summary Report Property
- MKT IDN8314124
- Building TypeHouse
- Property TypeSingle Family
- StatusBuy
- Added3 weeks ago
- Bedrooms6
- Bathrooms5
- Area0 sq. ft.
- DirectionNo Data
- Added On07 May 2024
Property Overview
Upscale Home in a Prestigious Community** Upgraded Interlock Front & Back** Upgraded Modern Garage Door** Practically Designed 2768 Sqft w/Finished Bsmt of 1400+ sqft Living Area w/Bedroom & Bath** Main Floor 9' Ceiling w/Hardwood floor & Pot Lights** Bright & Spacious Living & dining** Family Room w/Gas Fireplace** Open Concept Kitchen w/Quartz Counter Tops** Stainless Steel Appliances** Breakfast Area walk/out to Backyard** Solid Wood Staircase lead to 2nd floor, w/5th Bedroom/Library, plus Open Sitting Area** Spacious Finished Basement w/Entertainment Area, Steam Sauna, 3-pc Bath & Bedroom** High Ranking School Area** Walks to Park & Community Centre** Quality Living, Opportunity knocks!!! **** EXTRAS **** Stainless Steel Appliances(2 Fridges - Samsung & Fridgedale; Dishwasher; Stove; Rangehood), Front Loading Washer & Dryer(Samsung), All Light Fixtures; All Window Coverings; AC & Furnace(2018); Interlock(2021); Upgrade Garage Floor(2021) (id:51532)
Tags
| Property Summary |
|---|
| Building |
|---|
| Level | Rooms | Dimensions |
|---|---|---|
| Second level | Primary Bedroom | 6.68 m x 3.65 m |
| Bedroom 2 | 4.92 m x 3.26 m | |
| Bedroom 5 | 3.39 m x 2.49 m | |
| Bedroom 3 | 3.38 m x 2.34 m | |
| Bedroom 4 | 4.6 m x 3.35 m | |
| Basement | Recreational, Games room | 6.95 m x 5.34 m |
| Bedroom | 3.29 m x 2.85 m | |
| Ground level | Living room | 7.4 m x 3.23 m |
| Dining room | Measurements not available x 3.23 m | |
| Family room | 6.42 m x 3.29 m | |
| Kitchen | 5.53 m x 3.34 m |
| Features | |||||
|---|---|---|---|---|---|
| Attached Garage | Apartment in basement | Central air conditioning | |||











































