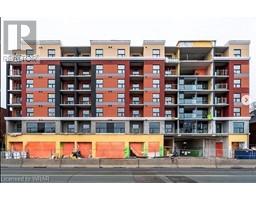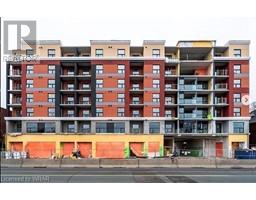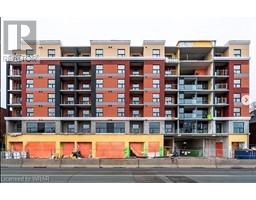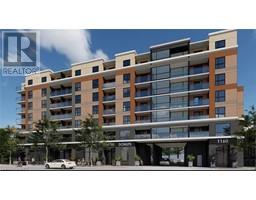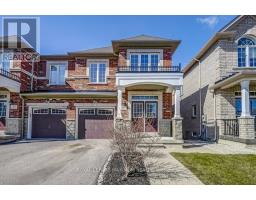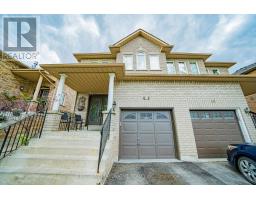37 ARCHAMBAULT Way Vaughan, Vaughan, Ontario, CA
Address: 37 ARCHAMBAULT Way, Vaughan, Ontario
Summary Report Property
- MKT ID40605307
- Building TypeRow / Townhouse
- Property TypeSingle Family
- StatusRent
- Added2 weeks ago
- Bedrooms4
- Bathrooms4
- AreaNo Data sq. ft.
- DirectionNo Data
- Added On18 Jun 2024
Property Overview
Discover the epitome of luxurious living in one of the GTA's most coveted communities. Archetto presents a haven where sophistication and serenity blend seamlessly, offering a lifestyle of unparalleled comfort and convenience. Step into this newly constructed, never-lived-in gem spanning over 2245 sqft across three immaculately designed storeys. Adorned with beautifully polished WOTN-inspired finishes, the modern kitchen and spa-like bathrooms redefine opulence, creating the perfect ambiance for gatherings with family and friends. Embrace the outdoors with ease as this home is just moments away from William Granger Greenway, the Korteight Centre, and Boyd Conservation Area. Whether you seek an active lifestyle surrounded by parks and trails or prefer the vibrancy of urban living with shopping, dining, and entertainment options at your fingertips, this community offers the best of both worlds. Indulge in ultimate luxury as you gaze upon the tranquil ravine backdrop from the kitchen and primary bedroom. With four bedrooms and four bathrooms, including a main floor bedroom with its own private ensuite, this home effortlessly combines style with functionality. The airy open-concept design, large windows in the Great Room, and a balcony off the Primary Bedroom ensure every corner exudes elegance and charm. Your convenience is further enhanced by your private driveway. Located in the prestigious Vellore Woods community of Vaughan, surrounded by lush trails and green spaces, and in close proximity to attractions like Canada's Wonderland and Copper Creek Golf Club, this residence offers an unparalleled living experience. With esteemed schools such as St. Veronica Separate School and Pierre Berton Public School nearby, families will appreciate the educational opportunities this area provides. Don't miss your chance to secure your slice of paradise! (id:51532)
Tags
| Property Summary |
|---|
| Building |
|---|
| Land |
|---|
| Level | Rooms | Dimensions |
|---|---|---|
| Second level | Great room | 16'1'' x 12'6'' |
| Kitchen | 13'4'' x 13'2'' | |
| Living room | 18'3'' x 12'0'' | |
| 2pc Bathroom | Measurements not available | |
| Third level | Primary Bedroom | 20'1'' x 11'5'' |
| Bedroom | 9'5'' x 9'5'' | |
| Bedroom | 11'10'' x 8'7'' | |
| 4pc Bathroom | Measurements not available | |
| 4pc Bathroom | Measurements not available | |
| Main level | Bedroom | 12'0'' x 10'3'' |
| 2pc Bathroom | Measurements not available |
| Features | |||||
|---|---|---|---|---|---|
| Balcony | Attached Garage | Dishwasher | |||
| Dryer | Microwave | Refrigerator | |||
| Stove | Washer | Central air conditioning | |||











































