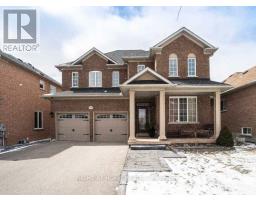38 ORICO COURT, Vaughan, Ontario, CA
Address: 38 ORICO COURT, Vaughan, Ontario
Summary Report Property
- MKT IDN9008053
- Building TypeHouse
- Property TypeSingle Family
- StatusRent
- Added19 weeks ago
- Bedrooms4
- Bathrooms3
- AreaNo Data sq. ft.
- DirectionNo Data
- Added On10 Jul 2024
Property Overview
Executive rental, bright and large custom bungalow situated on approx. 150 ft. wide, 1.31 acre lot in one of Kleinburg's most prestigious neighborhoods. Peaceful and quiet estate home neighborhood. East facing house is filled with natural light through the day and backs on to a serene greenbelt with breathtaking sunset views in the backyard. Huge deck and balcony for entertaining your guests overlooking the ravine. Main floor boasts living room, formal dining, family room, 3 bedrooms and a den to be used as office or a 4th bedroom! Almost 3,000 sq. ft. of living space! 3 car garage parking and 20 plus car parking on the circular driveway. Less than 5 minutes to Copper Creek Golf Club and the lovely Klienburg Village. Beautiful and bright walk out basement featuring a large hall **** EXTRAS **** Water softener system and water filter (id:51532)
Tags
| Property Summary |
|---|
| Building |
|---|
| Level | Rooms | Dimensions |
|---|---|---|
| Ground level | Living room | 5.73 m x 4.57 m |
| Kitchen | 7.19 m x 4.81 m | |
| Dining room | 4.08 m x 3.99 m | |
| Foyer | 4.84 m x 4.3 m | |
| Family room | 5.43 m x 3.63 m | |
| Office | 2.49 m x 4.78 m | |
| Primary Bedroom | 3.87 m x 7.68 m | |
| Bedroom 2 | 3.81 m x 3.57 m | |
| Bedroom 3 | 2.77 m x 3.96 m | |
| Bathroom | Measurements not available | |
| Bathroom | Measurements not available | |
| Bathroom | Measurements not available |
| Features | |||||
|---|---|---|---|---|---|
| Sloping | Backs on greenbelt | Sump Pump | |||
| Garage | Water Heater | Water purifier | |||
| Water softener | Dishwasher | Dryer | |||
| Range | Refrigerator | Stove | |||
| Washer | Walk out | Central air conditioning | |||
| Fireplace(s) | |||||




































