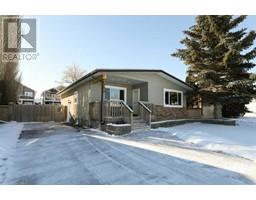1115 2 Avenue N, Vauxhall, Alberta, CA
Address: 1115 2 Avenue N, Vauxhall, Alberta
Summary Report Property
- MKT IDA2193413
- Building TypeHouse
- Property TypeSingle Family
- StatusBuy
- Added1 weeks ago
- Bedrooms5
- Bathrooms3
- Area1385 sq. ft.
- DirectionNo Data
- Added On13 Feb 2025
Property Overview
Immerse yourself in tranquility in this meticulously maintained 5-bedroom, 3-bathroom home, now enhanced with stunning modern upgrades. Nestled in a quiet community, this home offers the perfect blend of charm and contemporary living. Recent renovations include a fully updated kitchen with sleek quartz countertops, vinyl plank flooring, and custom cabinetry to tie it all together. The bathrooms have been transformed with luxurious finishes, including quartz countertops and a designer tub shower combo. Step outside to enjoy the lush embrace of mature trees, a cozy gazebo, and a fruitful apple tree in your private backyard oasis. The sunroom has been refreshed with new flooring creating a bright and inviting space to relax year-round. Stay comfortable in every season with central air conditioning, a gas fireplace, and the added peace of mind of a backup power generator. Don’t miss the chance to make it yours! Contact your favorite real estate agent today to book a private showing and take the first step toward owning your dream home! (id:51532)
Tags
| Property Summary |
|---|
| Building |
|---|
| Land |
|---|
| Level | Rooms | Dimensions |
|---|---|---|
| Lower level | 3pc Bathroom | 8.92 Ft x 9.17 Ft |
| Bedroom | 8.58 Ft x 9.08 Ft | |
| Bedroom | 8.50 Ft x 9.75 Ft | |
| Main level | 3pc Bathroom | 6.17 Ft x 7.83 Ft |
| 4pc Bathroom | 5.83 Ft x 7.67 Ft | |
| Bedroom | 9.75 Ft x 9.75 Ft | |
| Bedroom | 9.75 Ft x 8.92 Ft | |
| Primary Bedroom | 13.00 Ft x 11.67 Ft |
| Features | |||||
|---|---|---|---|---|---|
| Cul-de-sac | No Smoking Home | Gazebo | |||
| Attached Garage(2) | Refrigerator | Dishwasher | |||
| Stove | Window Coverings | Garage door opener | |||
| Washer & Dryer | Central air conditioning | ||||































