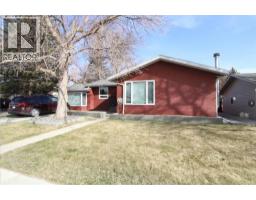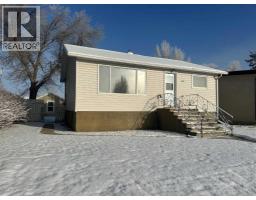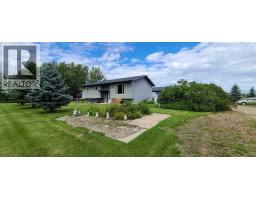131010 Range Road 163, Vauxhall, Alberta, CA
Address: 131010 Range Road 163, Vauxhall, Alberta
Summary Report Property
- MKT IDA2247897
- Building TypeHouse
- Property TypeSingle Family
- StatusBuy
- Added24 weeks ago
- Bedrooms4
- Bathrooms2
- Area1218 sq. ft.
- DirectionNo Data
- Added On18 Aug 2025
Property Overview
Discover the perfect blend of modern living and country freedom with this beautifully built 1,218 sq. ft. bungalow sitting on 42 acres of irrigated land. Built in 2021, this property is ideal for hobby farmers, outdoor enthusiasts, or anyone seeking wide-open space with all the comforts of a newer home.Step inside to find a stylish, functional kitchen with custom cabinetry, stainless steel appliances, walk-in pantry, and eye-catching backsplash. The open-concept layout flows beautifully into the living area, creating a warm and inviting atmosphere. The home features 4 bedrooms (1 up, 3 down), 2 full bathrooms, and a fully finished basement with a large family room and cold storage — perfect for stocking up from your own garden or local harvest.Outside, you'll appreciate the attached heated 14x20 double garage for year-round parking and the 30x24 shop for equipment, storage, or workshop needs. The land offers endless potential — from growing crops or raising animals to simply enjoying the tranquility and privacy of your own prairie escape.Whether you're starting your farming journey or want to enjoy rural life with modern comfort, this irrigated hobby farm is ready to welcome you home. (id:51532)
Tags
| Property Summary |
|---|
| Building |
|---|
| Land |
|---|
| Level | Rooms | Dimensions |
|---|---|---|
| Basement | Family room | 18.42 Ft x 16.00 Ft |
| Cold room | 11.75 Ft x 4.58 Ft | |
| 3pc Bathroom | 8.50 Ft x 6.25 Ft | |
| Bedroom | 11.75 Ft x 11.75 Ft | |
| Bedroom | 11.75 Ft x 11.17 Ft | |
| Bedroom | 11.17 Ft x 9.58 Ft | |
| Main level | Other | 26.58 Ft x 15.58 Ft |
| Living room | 14.00 Ft x 13.58 Ft | |
| Bedroom | 14.75 Ft x 13.75 Ft | |
| 3pc Bathroom | 10.50 Ft x 7.58 Ft | |
| Laundry room | 8.42 Ft x 6.50 Ft |
| Features | |||||
|---|---|---|---|---|---|
| No neighbours behind | No Animal Home | No Smoking Home | |||
| Attached Garage(2) | Washer | Refrigerator | |||
| Dishwasher | Stove | Dryer | |||
| Microwave | None | ||||











































