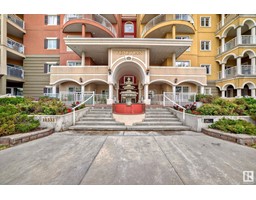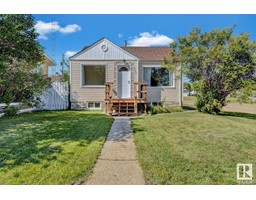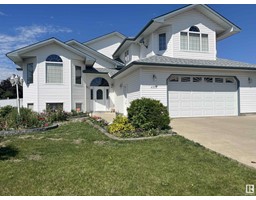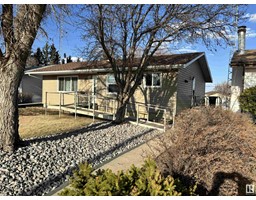5134 51 AV Vegreville, Vegreville, Alberta, CA
Address: 5134 51 AV, Vegreville, Alberta
Summary Report Property
- MKT IDE4388703
- Building TypeHouse
- Property TypeSingle Family
- StatusBuy
- Added14 weeks ago
- Bedrooms5
- Bathrooms2
- Area1698 sq. ft.
- DirectionNo Data
- Added On14 Aug 2024
Property Overview
Step into a piece of history with this charming 1937 colonial-style home in the heart of small-town Alberta, just an hour's drive from Edmonton. Spanning 1698.75 sq ft, this 5-bedroom, 2-bathroom residence sits on a double city-sized lot, offering ample space and proximity to local schools and the downtown area. With only two previous owners, this home has been meticulously maintained and thoughtfully updated, preserving its original character while incorporating modern amenities. The spacious main floor is perfect for entertaining, featuring a large living room, a custom kitchen with quartz countertops and a gas range, seamlessly transitioning into an expansive dining room. From the generously sized bedrooms to the spacious rec room complete with a wet bar, this home offers everything you need for comfortable living. The property also includes a 3-car garage with a heated and insulated workshop bay, easily accessible via a lot-length driveway. Don't miss out on this once-in-a-lifetime opportunity! (id:51532)
Tags
| Property Summary |
|---|
| Building |
|---|
| Land |
|---|
| Level | Rooms | Dimensions |
|---|---|---|
| Basement | Family room | 23.11 m x 19.3 m |
| Bedroom 5 | 8.3 m x 11.8 m | |
| Main level | Living room | 25'2" x 13' |
| Dining room | 13'7" x 12'2" | |
| Kitchen | 11'1' x 12" | |
| Upper Level | Primary Bedroom | 14.3 m x 12.11 m |
| Bedroom 2 | 8.1 m x 12.2 m | |
| Bedroom 3 | 8 m x 12.1 m | |
| Bedroom 4 | 13.7 m x 12.2 m |
| Features | |||||
|---|---|---|---|---|---|
| Lane | Wet bar | No Smoking Home | |||
| Heated Garage | Rear | Detached Garage | |||
| Dishwasher | Dryer | Furniture | |||
| Garage door opener | Garburator | Hood Fan | |||
| Oven - Built-In | Microwave | Refrigerator | |||
| Gas stove(s) | Central Vacuum | Washer | |||
| Ceiling - 9ft | |||||

































































