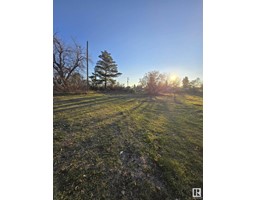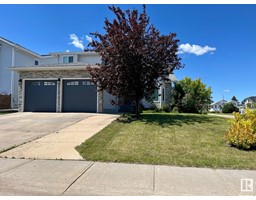5302 59 AV Vegreville, Vegreville, Alberta, CA
Address: 5302 59 AV, Vegreville, Alberta
Summary Report Property
- MKT IDE4417022
- Building TypeHouse
- Property TypeSingle Family
- StatusBuy
- Added8 weeks ago
- Bedrooms3
- Bathrooms3
- Area1710 sq. ft.
- DirectionNo Data
- Added On03 Jan 2025
Property Overview
This fully finished bungalow is move in ready! Featuring 3 bedrooms plus a den it enjoys over 1700 sq ft on the main floor plus a fully finished basement and HEATED OVERSIZED garage (23x25)! Large kitchen with an abundance of oak cabinets plus a corner pantry, wall oven, cook top and dining area with door leading to the beautifully manicured back yard and huge deck. The master suite in this home is sure to impress (20x16) with a custom closet, newly renovated bathroom with air tub and gorgeous walkin shower. There is a 2nd bdrm, den, laundry and renovated 4pc bath to complete the main level. The basement has INFLOOR HEAT and a 3rd bedroom, 3pc bath,2nd kitchen, large rec room and a door that leads to the garage with a very large storage room! Newer furnace, hot water tank and central-air. Poly B removed, new window coverings, front and garden doors, fixtures, Gemstone lights,UNDERGROUND sprinklers, flooring on the upper floor and the list goes on. This is a fabulous home with a quick possession available. (id:51532)
Tags
| Property Summary |
|---|
| Building |
|---|
| Land |
|---|
| Level | Rooms | Dimensions |
|---|---|---|
| Basement | Family room | Measurements not available |
| Bedroom 3 | Measurements not available | |
| Second Kitchen | Measurements not available | |
| Workshop | Measurements not available | |
| Cold room | Measurements not available | |
| Main level | Living room | Measurements not available |
| Dining room | Measurements not available | |
| Kitchen | Measurements not available | |
| Den | Measurements not available | |
| Primary Bedroom | Measurements not available | |
| Bedroom 2 | Measurements not available | |
| Laundry room | Measurements not available |
| Features | |||||
|---|---|---|---|---|---|
| Corner Site | See remarks | Lane | |||
| Attached Garage | Heated Garage | See Remarks | |||
| Dishwasher | Dryer | Garage door opener | |||
| Oven - Built-In | Microwave | Refrigerator | |||
| Storage Shed | Stove | Gas stove(s) | |||
| Washer | Window Coverings | See remarks | |||












































































