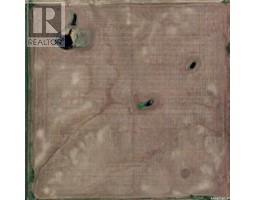103, 5120 51 Avenue, VERMILION, Alberta, CA
Address: 103, 5120 51 Avenue, Vermilion, Alberta
Summary Report Property
- MKT IDA2180039
- Building TypeApartment
- Property TypeSingle Family
- StatusBuy
- Added5 weeks ago
- Bedrooms2
- Bathrooms2
- Area905 sq. ft.
- DirectionNo Data
- Added On10 Dec 2024
Property Overview
Carefree Condo Life with a View! Welcome to Suite #103 in Vermilion's very own Valley View Terrace Condominium. This comfortable 2 bedroom / 2 bathroom home has been well maintained and comes with 4/5 newer appliances, plus a balcony with BBQ hook-up. Heating is supplied via Central Boiler. Scenic view overlooks the Vermilion River. Heated underground Parking Stall & personal storage area are Assigned. Common areas include an inviting reception sitting area, group kitchen with seating, and woodworking space. Building is very accessible with ramps and elevators. Friendly fun atmosphere that offers both privacy and opportunities to socialize. Note: This Property is designed for Adult living, as residents must be 45 yrs of age or older. (id:51532)
Tags
| Property Summary |
|---|
| Building |
|---|
| Land |
|---|
| Level | Rooms | Dimensions |
|---|---|---|
| Main level | Other | 3.83 Ft x 9.17 Ft |
| Living room/Dining room | 11.75 Ft x 18.33 Ft | |
| Kitchen | 8.50 Ft x 9.17 Ft | |
| Primary Bedroom | 11.50 Ft x 11.67 Ft | |
| 4pc Bathroom | 4.83 Ft x 9.42 Ft | |
| Other | 6.92 Ft x 5.42 Ft | |
| 3pc Bathroom | 6.50 Ft x 9.50 Ft | |
| Bedroom | 10.00 Ft x 10.25 Ft | |
| Laundry room | 6.75 Ft x 9.50 Ft |
| Features | |||||
|---|---|---|---|---|---|
| Guest Suite | Gas BBQ Hookup | Parking | |||
| Underground | Washer | Refrigerator | |||
| Dishwasher | Stove | Dryer | |||
| Window Coverings | None | Guest Suite | |||
| Party Room | |||||























































