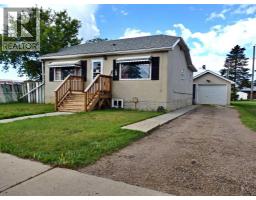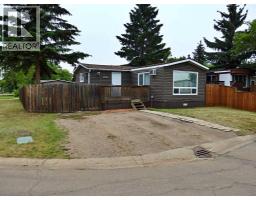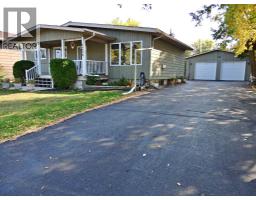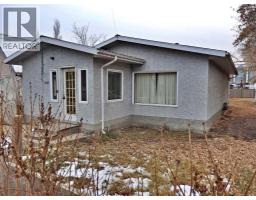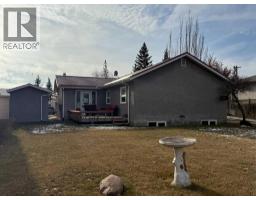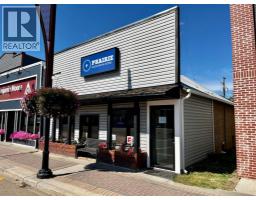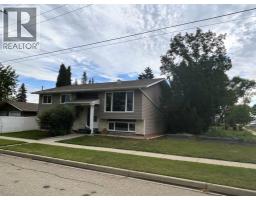4324 Airport Crescent Vermilion, VERMILION, Alberta, CA
Address: 4324 Airport Crescent, Vermilion, Alberta
3 Beds3 Baths1600 sqftStatus: Buy Views : 425
Price
$339,000
Summary Report Property
- MKT IDA2250464
- Building TypeHouse
- Property TypeSingle Family
- StatusBuy
- Added13 weeks ago
- Bedrooms3
- Bathrooms3
- Area1600 sq. ft.
- DirectionNo Data
- Added On22 Aug 2025
Property Overview
Sprawling square footage (1,600 SQ FT + basement) on this MASSIVE lot (11,053 SQ FT). A true park-like setting in the back-yard. Mature trees and a thick shelter-belt make for a secluded surrounding. The home provides extra-large rooms throughout as well as a walk-out basement. The cedar shake roof was replaced in 2012. Although a weathered frontage, a coloured-stain of one's choice would quickly spruce-up curb appeal. When taking into account we're dealing with 2-Full Mature lots as well as a 1,600 Square foot property with an attached garage (28' x 22'), the potential/value here is a true gem on an active market. Vacant and can accommodate an immediate possession transfer. (id:51532)
Tags
| Property Summary |
|---|
Property Type
Single Family
Building Type
House
Storeys
1
Square Footage
1600 sqft
Community Name
Vermilion
Subdivision Name
Vermilion
Title
Freehold
Land Size
11053 sqft|10,890 - 21,799 sqft (1/4 - 1/2 ac)
Built in
1977
Parking Type
Attached Garage(2)
| Building |
|---|
Bedrooms
Above Grade
3
Bathrooms
Total
3
Interior Features
Appliances Included
Refrigerator, Dishwasher, Stove, Window Coverings, Garage door opener, Washer & Dryer
Flooring
Carpeted, Laminate, Linoleum
Basement Type
Full (Finished)
Building Features
Features
Cul-de-sac
Foundation Type
Poured Concrete
Style
Detached
Architecture Style
Bi-level
Square Footage
1600 sqft
Total Finished Area
1600 sqft
Structures
Shed, Deck
Heating & Cooling
Cooling
None
Heating Type
Forced air
Parking
Parking Type
Attached Garage(2)
Total Parking Spaces
2
| Land |
|---|
Lot Features
Fencing
Fence
Other Property Information
Zoning Description
R2
| Level | Rooms | Dimensions |
|---|---|---|
| Basement | Family room | 17.33 Ft x 17.58 Ft |
| Other | 11.58 Ft x 10.67 Ft | |
| Laundry room | 9.25 Ft x 9.25 Ft | |
| 3pc Bathroom | Measurements not available | |
| Main level | Kitchen | 14.75 Ft x 12.00 Ft |
| Living room | 17.83 Ft x 14.75 Ft | |
| Dining room | 12.25 Ft x 11.92 Ft | |
| 4pc Bathroom | Measurements not available | |
| Bedroom | 13.42 Ft x 11.50 Ft | |
| Bedroom | 14.67 Ft x 12.42 Ft | |
| Primary Bedroom | 15.92 Ft x 11.92 Ft | |
| 3pc Bathroom | Measurements not available |
| Features | |||||
|---|---|---|---|---|---|
| Cul-de-sac | Attached Garage(2) | Refrigerator | |||
| Dishwasher | Stove | Window Coverings | |||
| Garage door opener | Washer & Dryer | None | |||


















































