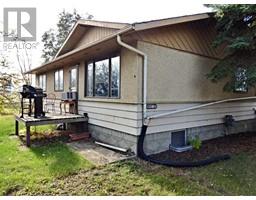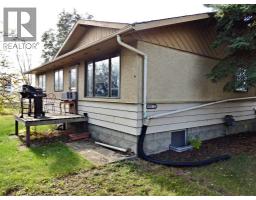4406 49 Avenue Vermilion, VERMILION, Alberta, CA
Address: 4406 49 Avenue, Vermilion, Alberta
3 Beds2 Baths1110 sqftStatus: Buy Views : 866
Price
$254,900
Summary Report Property
- MKT IDA2192349
- Building TypeHouse
- Property TypeSingle Family
- StatusBuy
- Added11 weeks ago
- Bedrooms3
- Bathrooms2
- Area1110 sq. ft.
- DirectionNo Data
- Added On05 Feb 2025
Property Overview
Well-kept 80's bungalow (1,110 SQ FT) situated across from Vermilion Elementary School. The full-sized lot also supplies a large-detached-heated garage (22'x23') as well as a spacious covered-carport, large storage shed, perennial flowers, and a few choice trees. The home saw a major kitchen renovation and dining room remodeling in the early 2000's, which opened up the main area, nicely. Multiple windows have been updated to vinyl in recent years. Shingles & soffit were replaced in 2012. Vacant and can accommodate an immediate possession transfer. (id:51532)
Tags
| Property Summary |
|---|
Property Type
Single Family
Building Type
House
Storeys
1
Square Footage
1110 sqft
Community Name
Vermilion
Subdivision Name
Vermilion
Title
Freehold
Land Size
6000 sqft|4,051 - 7,250 sqft
Built in
1981
Parking Type
Detached Garage(2)
| Building |
|---|
Bedrooms
Above Grade
2
Below Grade
1
Bathrooms
Total
3
Interior Features
Appliances Included
Refrigerator, Dishwasher, Stove, Freezer, Window Coverings, Washer & Dryer
Flooring
Carpeted, Laminate, Linoleum
Basement Type
Full (Partially finished)
Building Features
Features
PVC window
Foundation Type
Poured Concrete
Style
Detached
Architecture Style
Bungalow
Construction Material
Poured concrete
Square Footage
1110 sqft
Total Finished Area
1110 sqft
Structures
Shed, Deck
Heating & Cooling
Cooling
None
Heating Type
Forced air
Exterior Features
Exterior Finish
Concrete, Stucco
Parking
Parking Type
Detached Garage(2)
Total Parking Spaces
3
| Land |
|---|
Lot Features
Fencing
Partially fenced
Other Property Information
Zoning Description
R1
| Level | Rooms | Dimensions |
|---|---|---|
| Basement | Furnace | 13.83 Ft x 9.58 Ft |
| 3pc Bathroom | Measurements not available | |
| Family room | 25.33 Ft x 12.67 Ft | |
| Bedroom | 14.50 Ft x 11.25 Ft | |
| Main level | Kitchen | 18.25 Ft x 11.50 Ft |
| Living room | 16.17 Ft x 16.08 Ft | |
| Dining room | 14.25 Ft x 9.75 Ft | |
| 4pc Bathroom | Measurements not available | |
| Primary Bedroom | 14.42 Ft x 9.83 Ft | |
| Bedroom | 13.42 Ft x 10.75 Ft |
| Features | |||||
|---|---|---|---|---|---|
| PVC window | Detached Garage(2) | Refrigerator | |||
| Dishwasher | Stove | Freezer | |||
| Window Coverings | Washer & Dryer | None | |||



























































