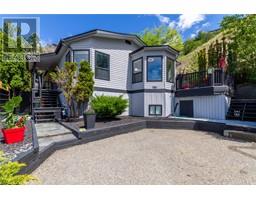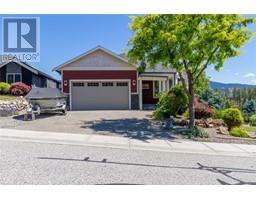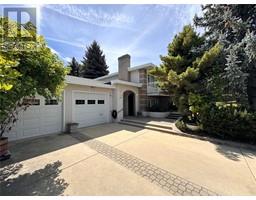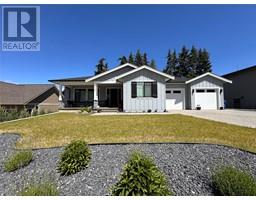12560 Westside Road Unit# 9 Swan Lake West, Vernon, British Columbia, CA
Address: 12560 Westside Road Unit# 9, Vernon, British Columbia
Summary Report Property
- MKT ID10320197
- Building TypeManufactured Home
- Property TypeSingle Family
- StatusBuy
- Added6 weeks ago
- Bedrooms2
- Bathrooms2
- Area1280 sq. ft.
- DirectionNo Data
- Added On12 Aug 2024
Property Overview
Check out this amazing home at Coyote Crossing with a shop! This home has an open concept with high ceilings & plenty of natural light. The main living space accompanies an oversized kitchen with lots of counter space, an entertainment island with a pot rack, a great amount of cupboard space and stainless steel appliances. A dedicated space for a dining room & a large living room with a fireplace which gives extra room for a family or entertaining guests. The primary bedroom is located at the back of the home and features a makeup area complete with sink as well as a private jetted bath/shower with a nice sized walk in closet. There is also a second large bedroom as well as an office/den which could be turned back into a bedroom. There is also a separate laundry room with a separate entrance. The backyard is an oasis! Low maintenance landscaping, plenty of parking with partial access to the backyard, a large shop, shed, gas BBQ, covered sun room & a lean-to which provides lots of storage. The insulated shop is a must see!! There are no age restrictions in this park which makes this a great alternative for a first time home buyer, retiree or someone looking to downsize. Bring up to 2 furry friends under 25 lbs. Only 15 minutes to Vernon and under 5 minutes to the golf course or Okanagan Lake. Monthly pad fee includes water, sewer, garbage and road maintenance. This is a must see. (id:51532)
Tags
| Property Summary |
|---|
| Building |
|---|
| Land |
|---|
| Level | Rooms | Dimensions |
|---|---|---|
| Main level | Bedroom | 10'10'' x 12'8'' |
| Other | 3'4'' x 7'1'' | |
| Other | 5'4'' x 7'1'' | |
| 4pc Bathroom | 9'0'' x 5'3'' | |
| Primary Bedroom | 11'3'' x 12'9'' | |
| 4pc Bathroom | 5'1'' x 9'2'' | |
| Laundry room | 5'8'' x 9'2'' | |
| Office | 7'10'' x 9'2'' | |
| Living room | 25'5'' x 13'7'' | |
| Dining room | 12'11'' x 12'8'' | |
| Kitchen | 15'10'' x 12'8'' |
| Features | |||||
|---|---|---|---|---|---|
| Level lot | Central island | See Remarks | |||
| Refrigerator | Dishwasher | Dryer | |||
| Range - Electric | Microwave | Washer | |||
| Central air conditioning | |||||



































































