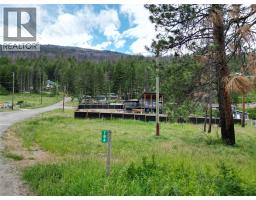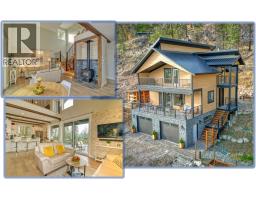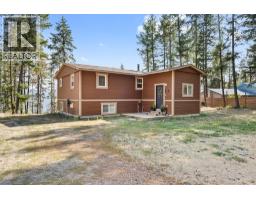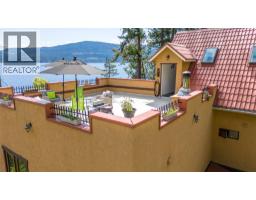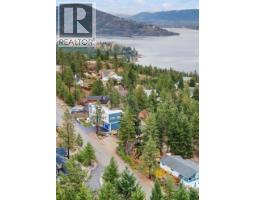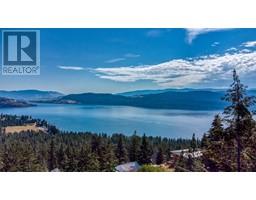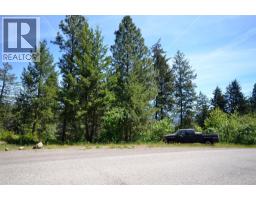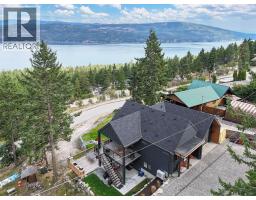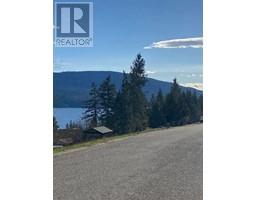1999 15 Avenue Unit# 30 East Hill, Vernon, British Columbia, CA
Address: 1999 15 Avenue Unit# 30, Vernon, British Columbia
Summary Report Property
- MKT ID10361885
- Building TypeRow / Townhouse
- Property TypeSingle Family
- StatusBuy
- Added1 days ago
- Bedrooms3
- Bathrooms4
- Area2029 sq. ft.
- DirectionNo Data
- Added On27 Nov 2025
Property Overview
Welcome to #30 Hillview Heights—an exceptional 2023-built townhouse in Vernon’s desirable East Hill community. Spanning three finished levels, this 3-bedroom, 4-bathroom home offers modern design and flexible living for today’s lifestyle. The main floor showcases an open-concept layout with a designer kitchen featuring quartz countertops, custom cabinetry, and stainless steel appliances—perfect for gatherings or quiet evenings at home. Light-filled living and dining areas extend to a private outdoor space ideal for relaxing or entertaining. Upstairs, you’ll find a serene primary suite with walk-in closet and a beautifully appointed ensuite, along with a spacious second bedroom and full bath—ideal for families or guests. The fully finished basement offers a private third bedroom, fourth bathroom. One could also turn this versatile space into a rec room—ideal for a home gym, media space, or teen retreat. This home also includes a single garage, extra driveway parking, and easy-care landscaping. Located just minutes from schools, parks, and downtown Vernon, #30 Hillview Heights delivers the East Hill lifestyle—stylish, community-centered, and convenient. If you're seeking a home that balances comfort and sophistication, this one checks every box. (id:51532)
Tags
| Property Summary |
|---|
| Building |
|---|
| Level | Rooms | Dimensions |
|---|---|---|
| Second level | 4pc Ensuite bath | 12' x 5'10'' |
| Primary Bedroom | 15'9'' x 13'1'' | |
| Laundry room | 7'2'' x 5'8'' | |
| 4pc Bathroom | 11'2'' x 5' | |
| Bedroom | 21'4'' x 19'4'' | |
| Basement | Storage | 9'10'' x 5'1'' |
| Utility room | 15'2'' x 8'10'' | |
| 4pc Bathroom | 10'9'' x 4'10'' | |
| Bedroom | 18'10'' x 13'2'' | |
| Main level | Other | 21'6'' x 13'2'' |
| Living room | 19'3'' x 11'8'' | |
| Kitchen | 13'2'' x 8'11'' | |
| 2pc Bathroom | 5'10'' x 4'11'' | |
| Foyer | 9'11'' x 5'7'' |
| Features | |||||
|---|---|---|---|---|---|
| Level lot | Attached Garage(1) | Central air conditioning | |||































































